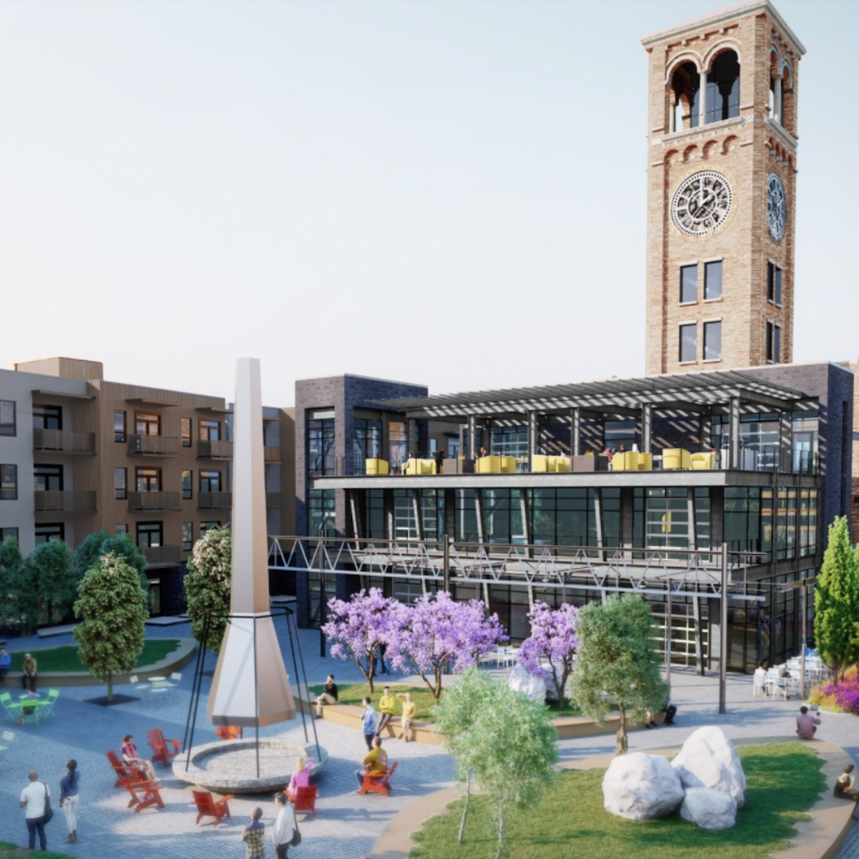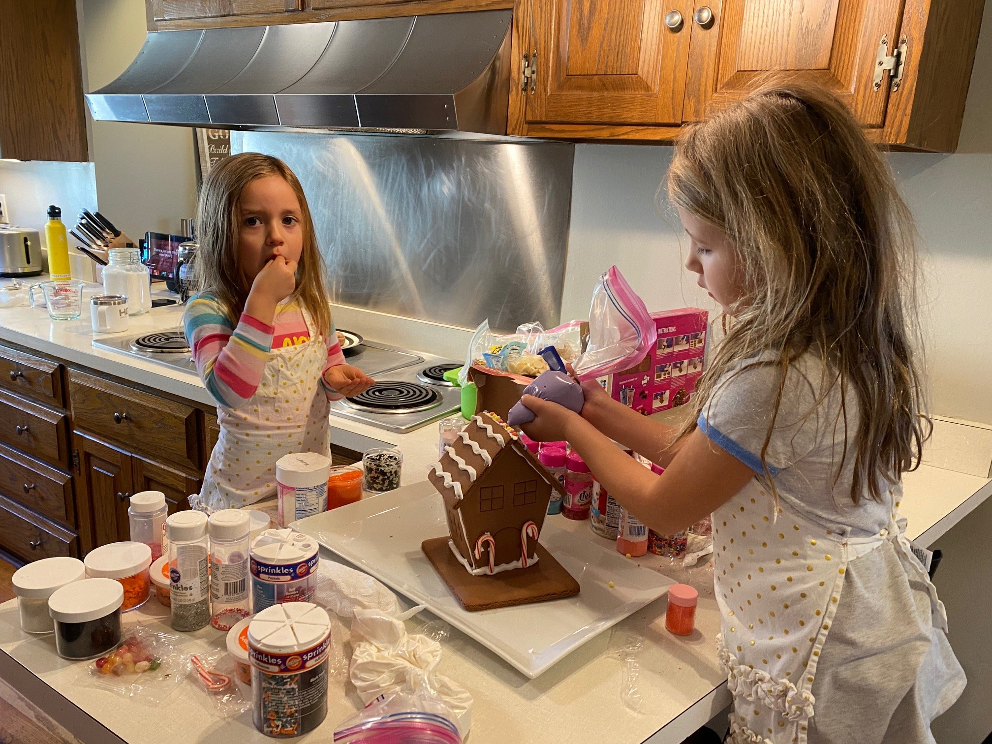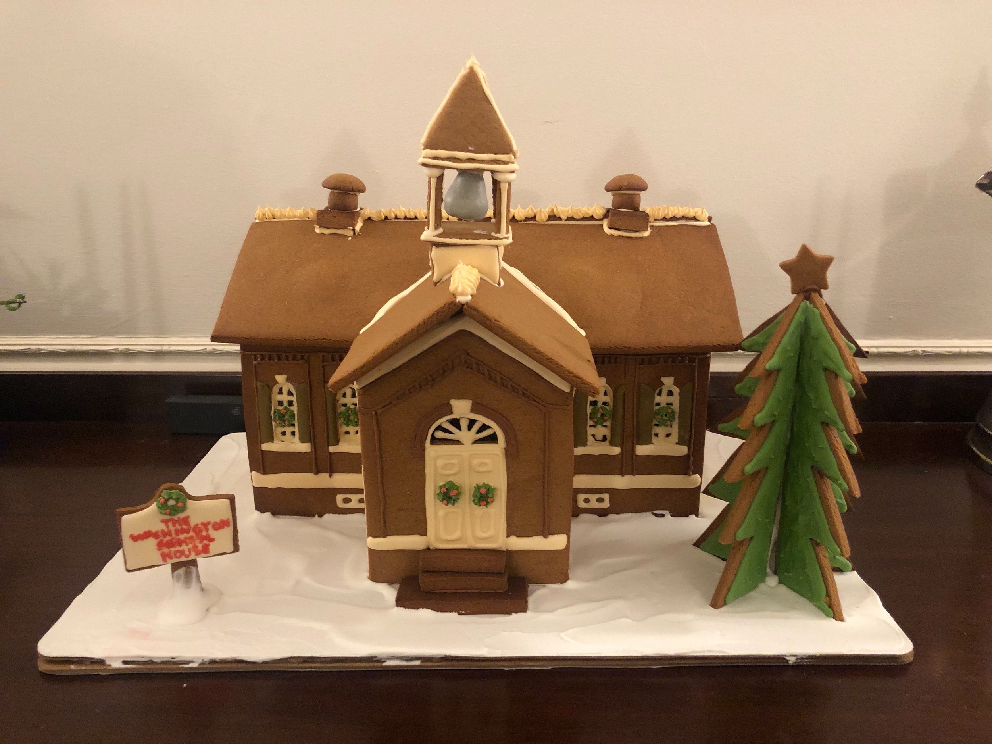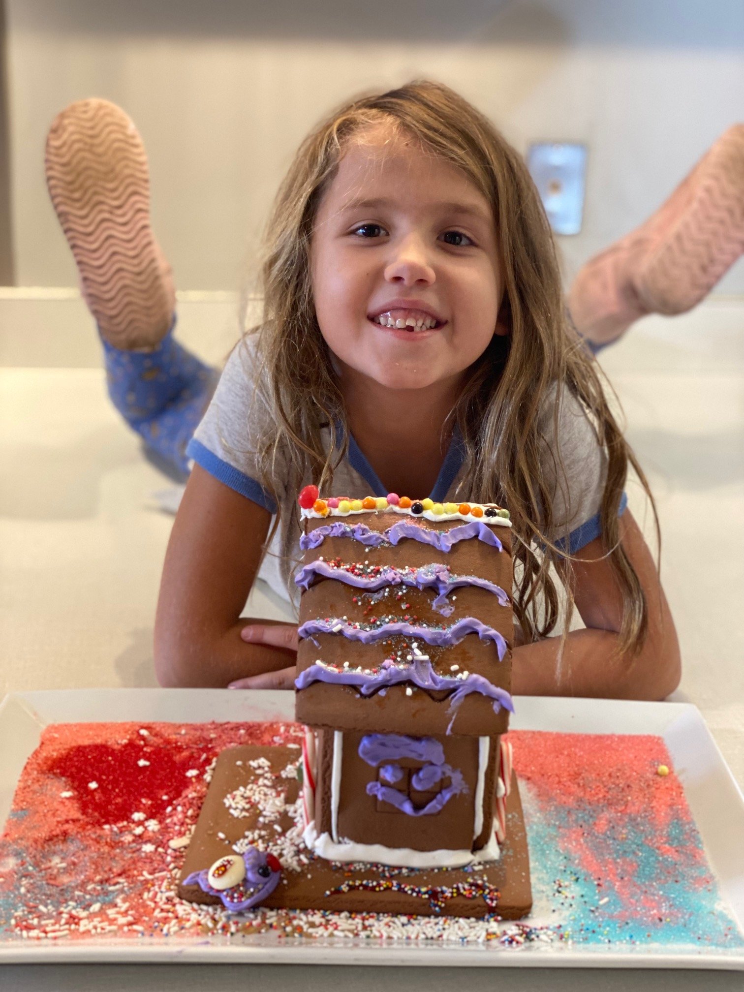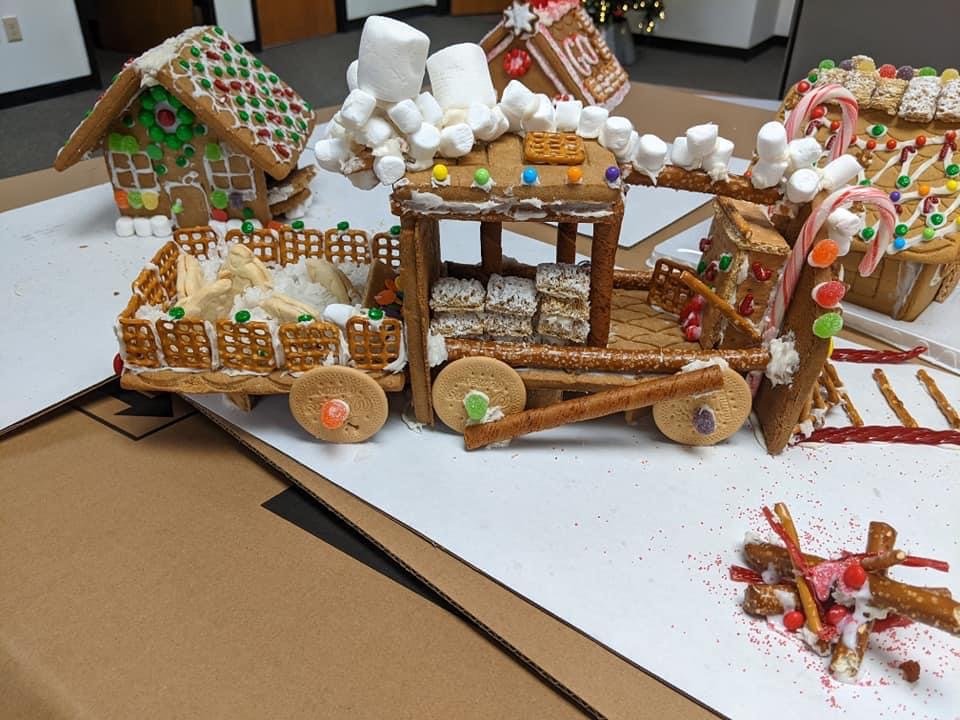
UPCOMING EVENTS

Design LAB: Push Play Public Exhibit
Join us to celebrate the hard work of our students, teachers, and volunteers in Design LAB 2025! Spend some time checking out the exhibit on your own time and see first-hand how much our students learned in the program this year. They continue to impress us every year and we can't wait to see what they are building!
When visiting the exhibit you can vote for People's Choice Award. Pick up a slip, fill it out, and drop it into the people’s choice box by the table. Votes must be submitted by 11:59pm on Thursday 5/15.
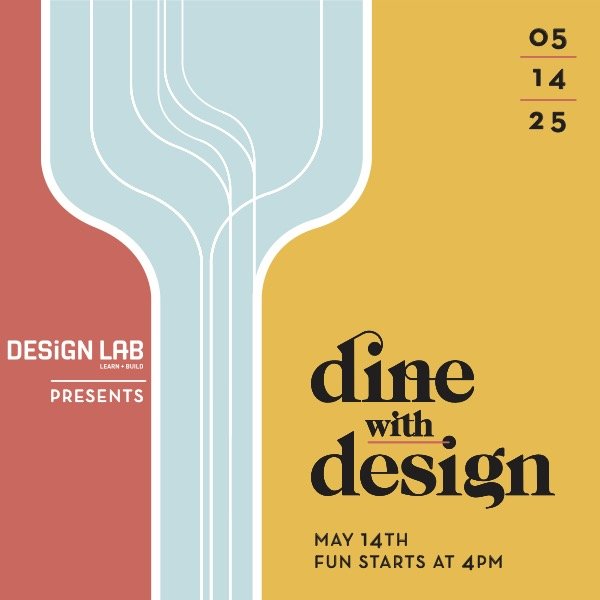
Dine with Design
Join us at Newport on the Levee on May 14 for Dine with Design! Fun starts at 4:00 pm.
Details of each ticket level are available below.
Restaurant Sponsorships
5 tickets to the event
Logo recognition on the event website.
Silver Sponsorships
10 tickets to the event
Logo recognition on the event website
Gold Sponsorships
15 tickets to the event
Logo recognition on the event website
Recognition in the event slide show/video.
Platinum Sponsorships
30 tickets to the event
Your private group travels together from restaurant to restaurant
Logo recognition on the event website
Recognition in the event slide show/video
Individual Ticket
Entrance for one person into the event.
Two Tickets
Entrance for two people into the event.
Donate A Ticket
Want to support Dine with Design but can’t attend? Use this option to “Donate A Ticket” to a Design LAB Educator!

Design LAB: Push Play Exhibit Reception & Awards Ceremony
Join us at the Reception and Awards Ceremony for Design LAB 2025: Push Play. Our students will be there to chat with you about their builds and we want as many people in the community to be there celebrating with them as possible. The energy at this event is incredible, it's truly a can't-miss opportunity for our community!
Please reference the schedule below for the day of our event:
Schedule:
10am - 11am: Grades K - 2 & 6 - 8 Presentations
11am - Noon: Grades 3 - 5 Presentations
Noon - 1pm: Awards Presentation
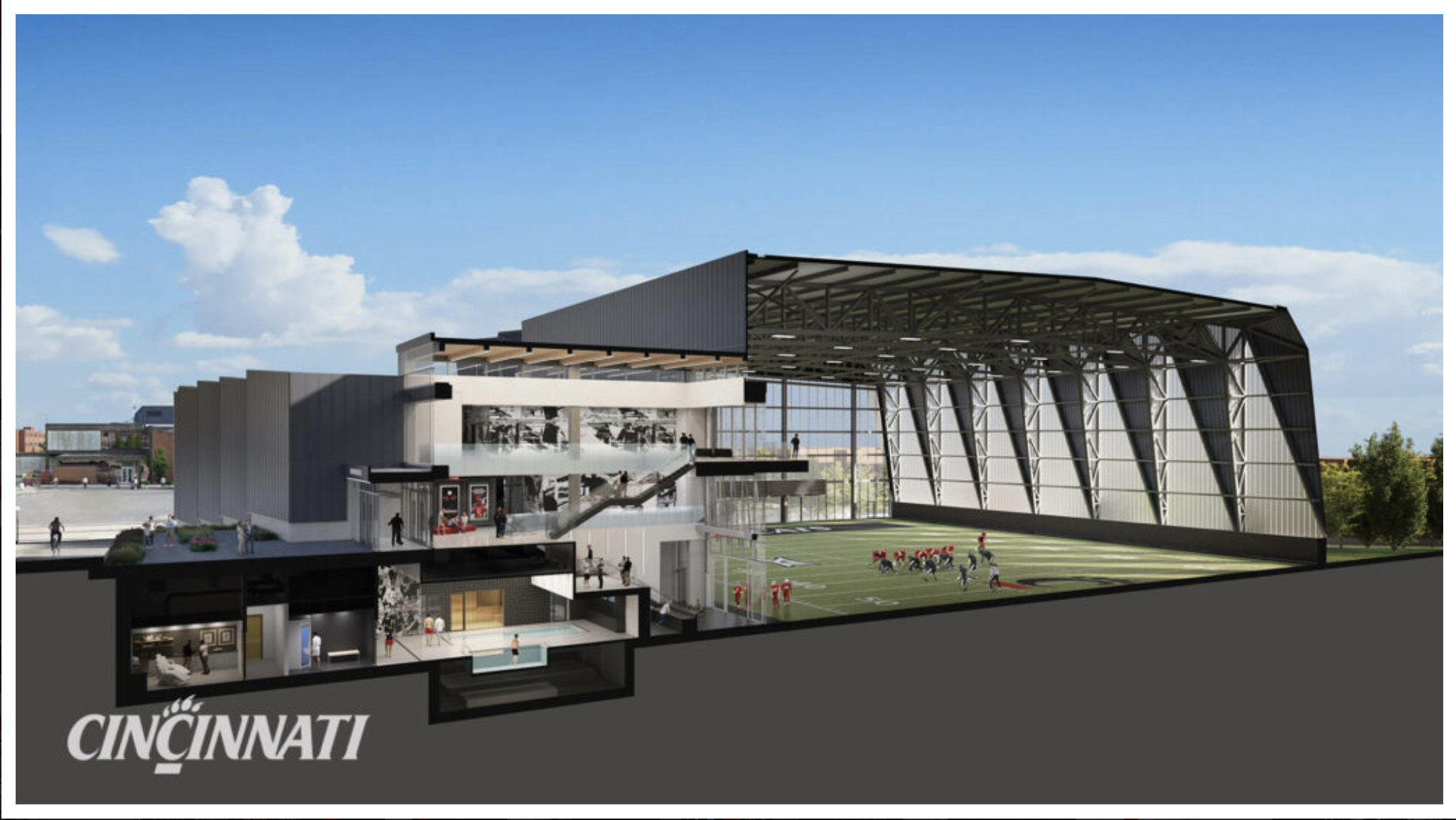
SOLD OUT!! Construction Tour: University of Cincinnati Indoor Practice Facility & Performance Center
SOLD OUT!!
Get ready to experience the future of University of Cincinnati athletics with the new Indoor Practice Facility & Performance Center! This state-of-the-art space, located within the Sheakley Athletics Complex, will enhance the training and performance of Bearcats student-athletes.
Spanning 180,000 square feet, the facility will feature a 120-yard indoor football field, cutting-edge training rooms, recovery spaces, offices, and top-tier sports performance equipment. Advanced technology, including a remote-operated camera system and energy efficient designs, ensures this facility is as forward-thinking as the athletes it serves.
Construction began in April 2023, with completion expected in Spring 2025. The $134 million project, funded largely through philanthropic support, aims to give UC’s athletic programs a competitive edge.
Join us on April 10th at 4 p.m. for a tour of the new facility!
SOLD OUT!!
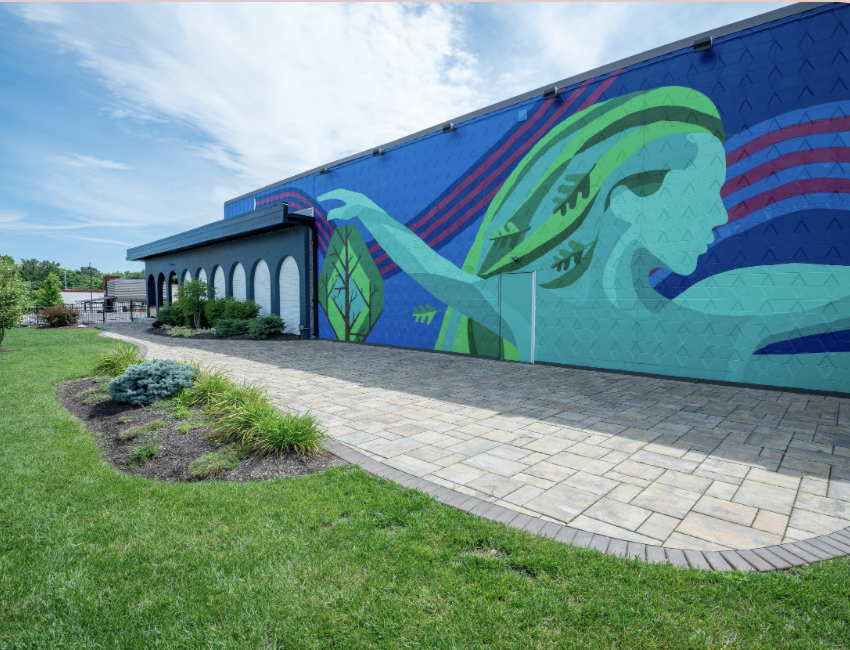
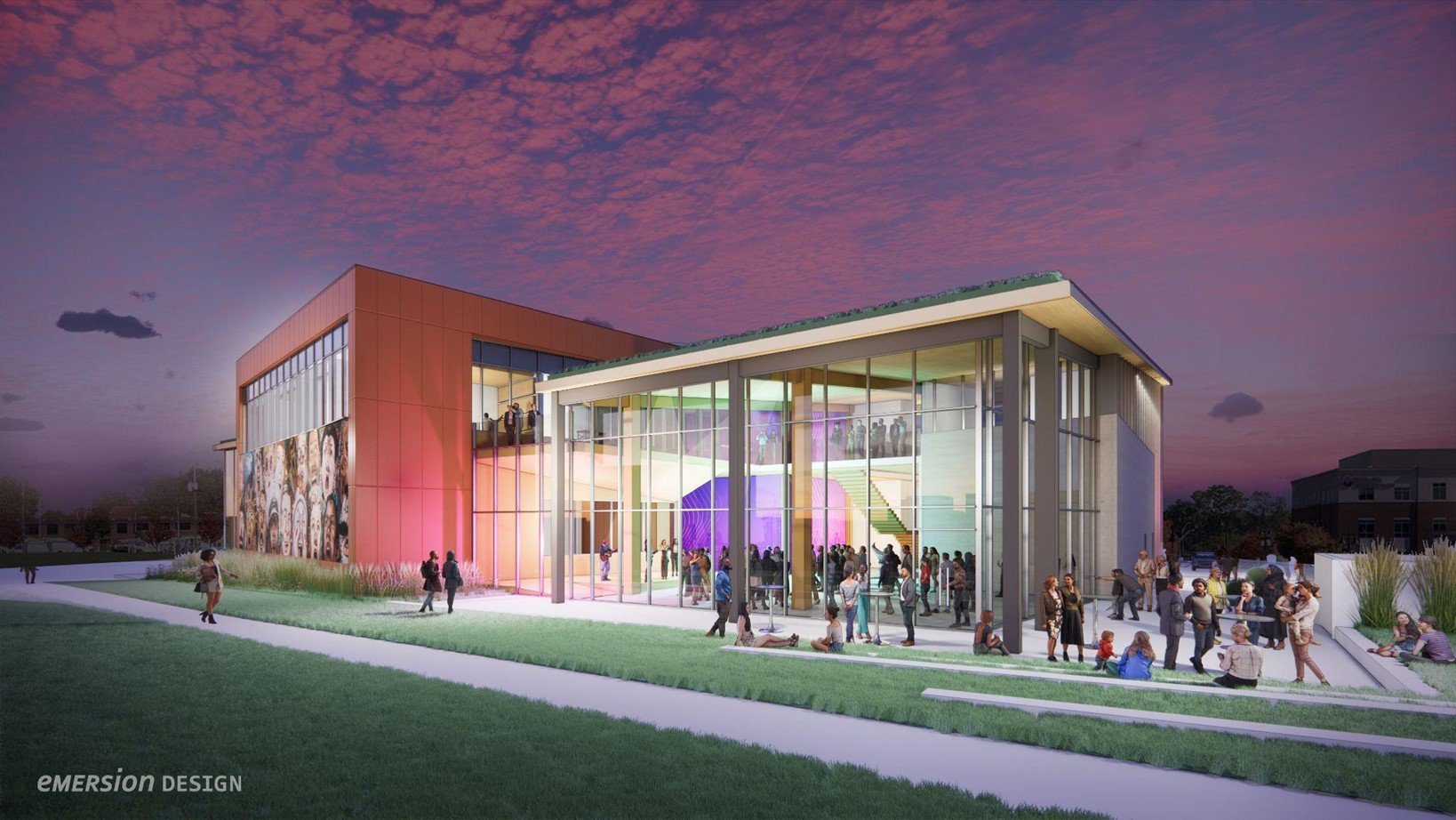
Construction Tour: Cincinnati Public Radio
Join us as we tour Cincinnati Public Radio’s new home in Evanston! It’s already making headlines by being the first two story mass timber building in the Midwest.
This innovative structure will accommodate state-of-the-art studios and offices, as well as a public lobby with the ability to host events and performances. On the outside you’ll easily be able to see the 14 ft tall satellite and a three sided cantilever window, showing off the interior. Sustainable building has been at the forefront of this entire project. By opting for mass timber, a renewable resource, they are reducing carbon emissions and enhancing energy efficiency.
When deciding on the location of the new HQ, CPR wanted to make sure it would be in a community it could give back to. With their open public plaza, lobby coffee bar, and close proximity to Evanston Park, CPR plans to invest in the Evanston community and give back with public events.
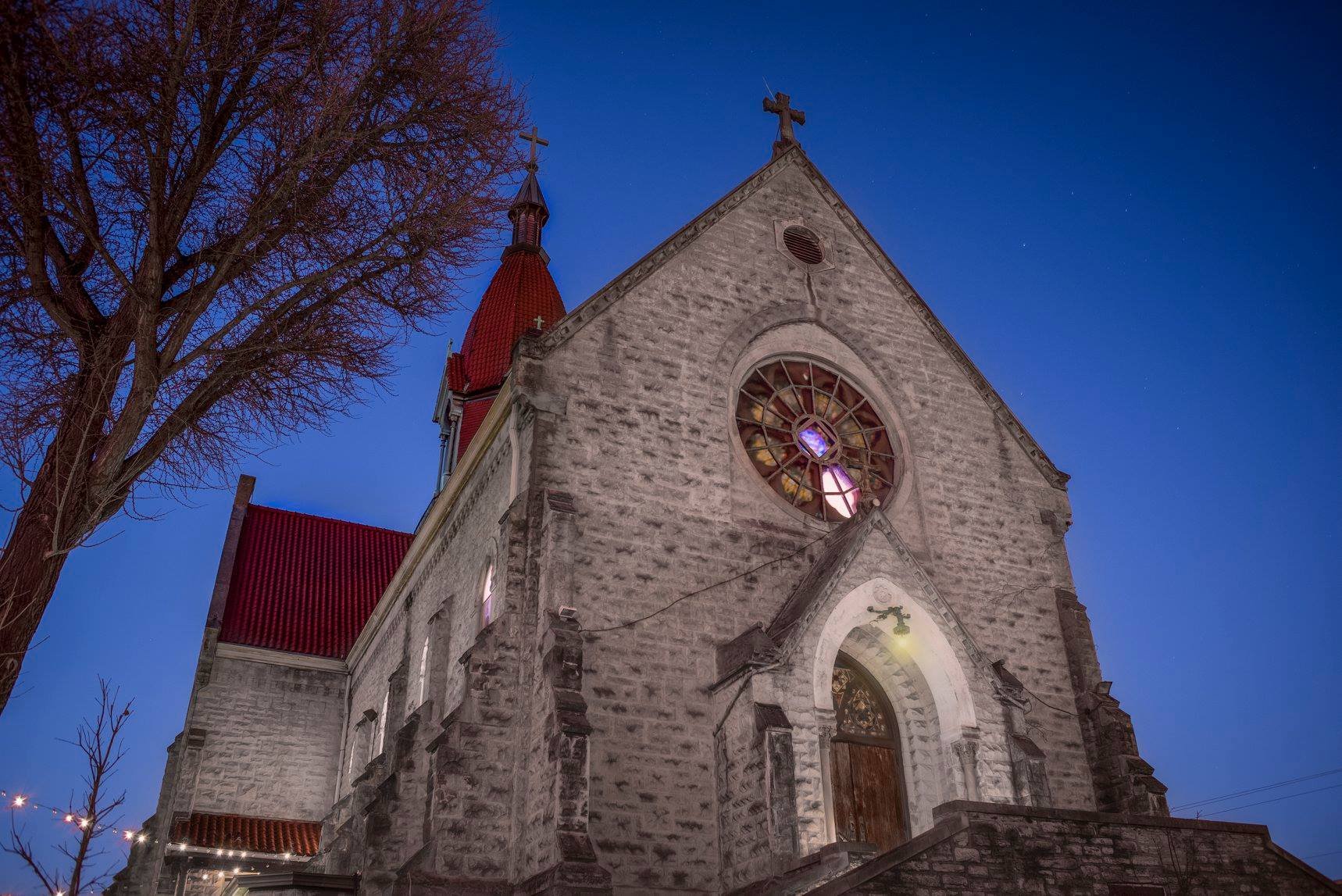
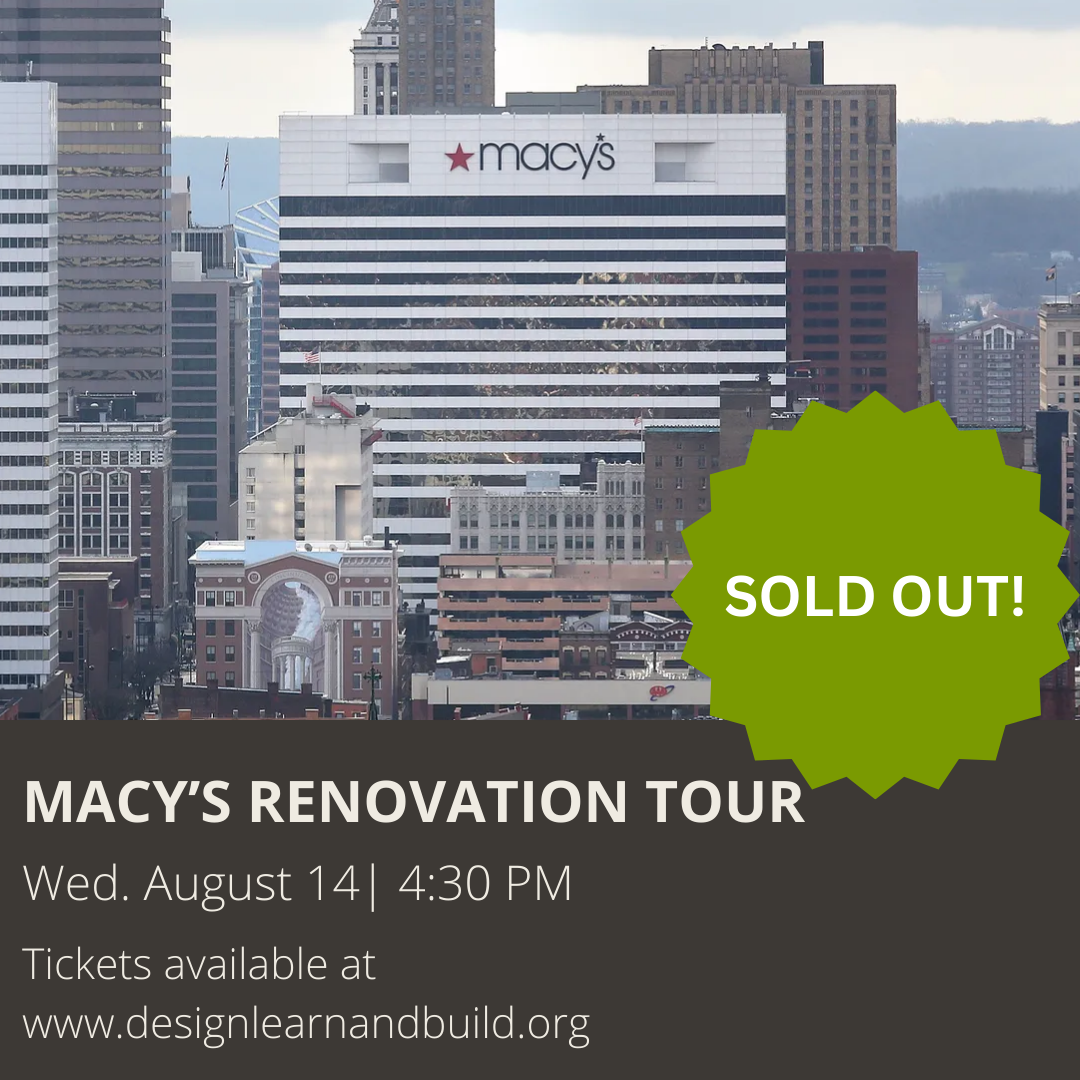
SOLD OUT - Construction Tour: Macy’s Renovation
Update: This tour is sold out.
HGC Construction is breathing new life into the former Macy’s HQ downtown, converting the building into a mixed-use space. The renovation will include 341 residential units, common space area, ground floor lobby, rooftop terrace, and top floor amenity space.
Due to the sensitivity of this project, not a lot of information has been made available to the public. Join us as we receive an exclusive behind the scenes tour of this project!
Photo courtesy of The Cincinnati Enquirer

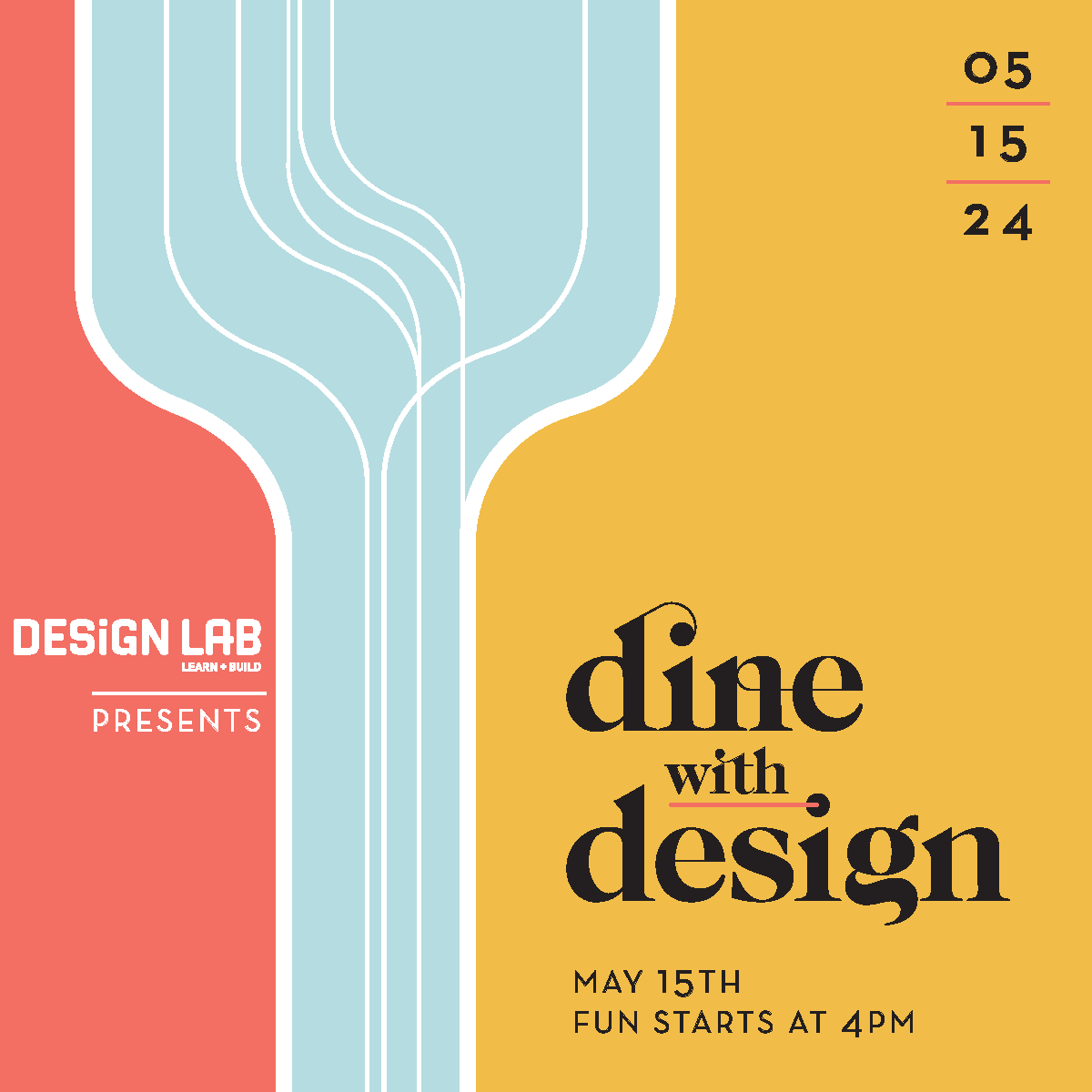
Dine with Design
Restaurant Sponsorships
5 tickets to the event, logo recognition on the event website.
Silver Sponsorships
10 tickets to the event, logo recognition on the event website
Gold Sponsorships
15 tickets to the event, logo recognition on the event website, recognition in the event slide show/video.
Platinum Sponsorships
30 tickets to the event, your private group travels together from restaurant to restaurant, logo recognition on the event website, recognition in the event slide show/video
Individual Ticket
Entrance for one person into the event.
Two Tickets
Entrance for two people into the event.
Donate A Ticket
Want to support Dine with Design but can’t attend? Use this option to “Donate A Ticket” to a Design LAB Educator!
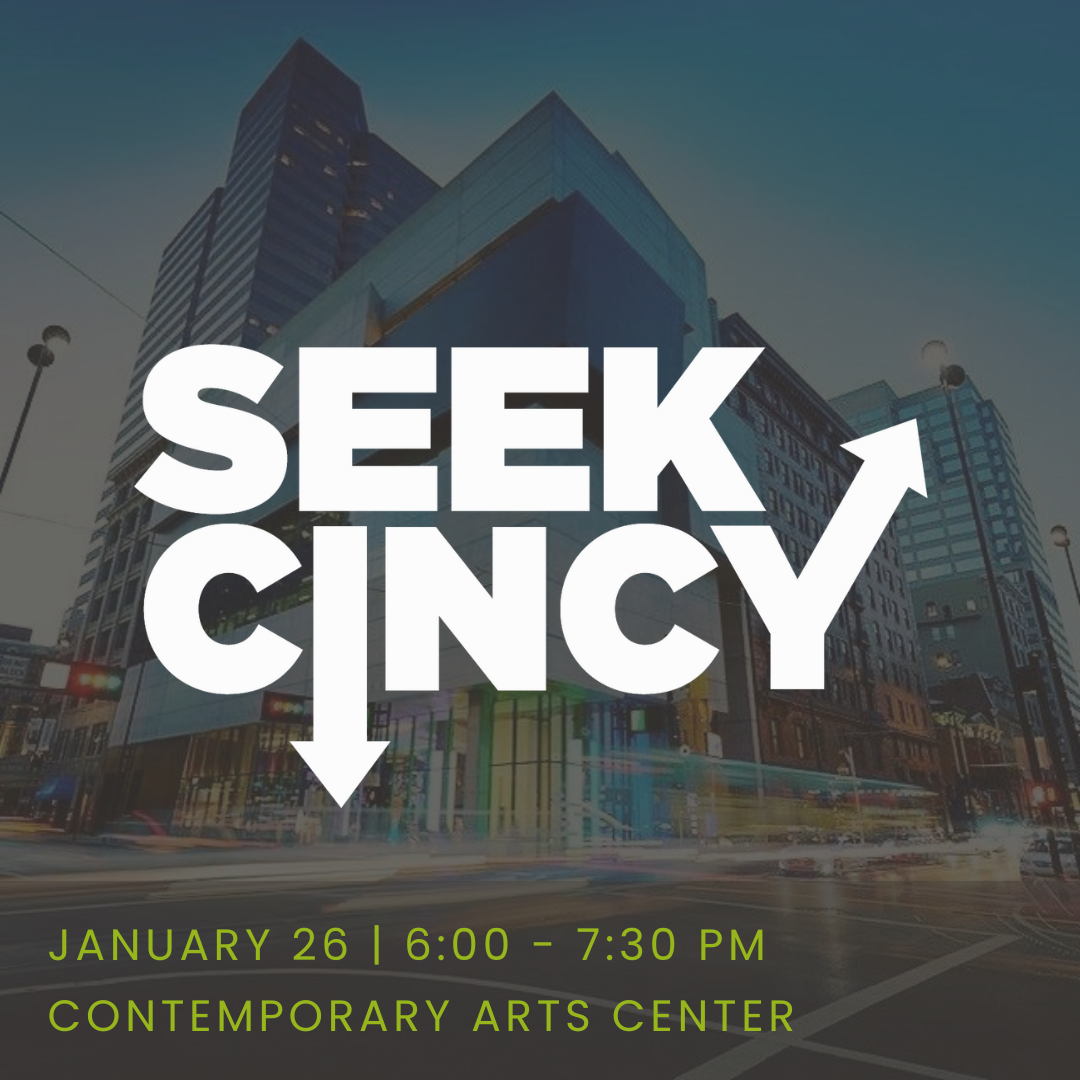
SEEK CINCY Tour
We are partnering with the Contemporary Arts Center to bring you SEEK CINCY 2024.
This year, SEEK will take place on a tour of the CAC and the 21C Hotel. Even though you won’t be running around the city, we promise it’ll be just as challenging! There will only be an hour and a half to SEEK during the tour, so make sure you arrive on time to have the best shot to win! Groups will have until 7:30pm to turn in their answer sheets.
Are you up to the challenge?
This event is free! A free drink is included in the lobby of the Contemporary Arts Center (CAC). All attendees must be 21+.
Schedule:
5:00 PM - 6:00 PM: On-site registration in the lobby of the CAC
*Note: Drinks are not allowed in the CAC galleries
6:00PM - 7:30PM: SEEK! You’ll have the chance to answer clues in your packet during the tour of the CAC and 21C
7:30 PM: All packets are due. Grab a drink while we tally up the points!
7:45 PM: Winners are announced
CAC Picture Courtesy of @shamanslife and VisitCincy.com

Gingerbread House Building Contest
Need some inspiration? Check out our gallery of submissions from previous years!
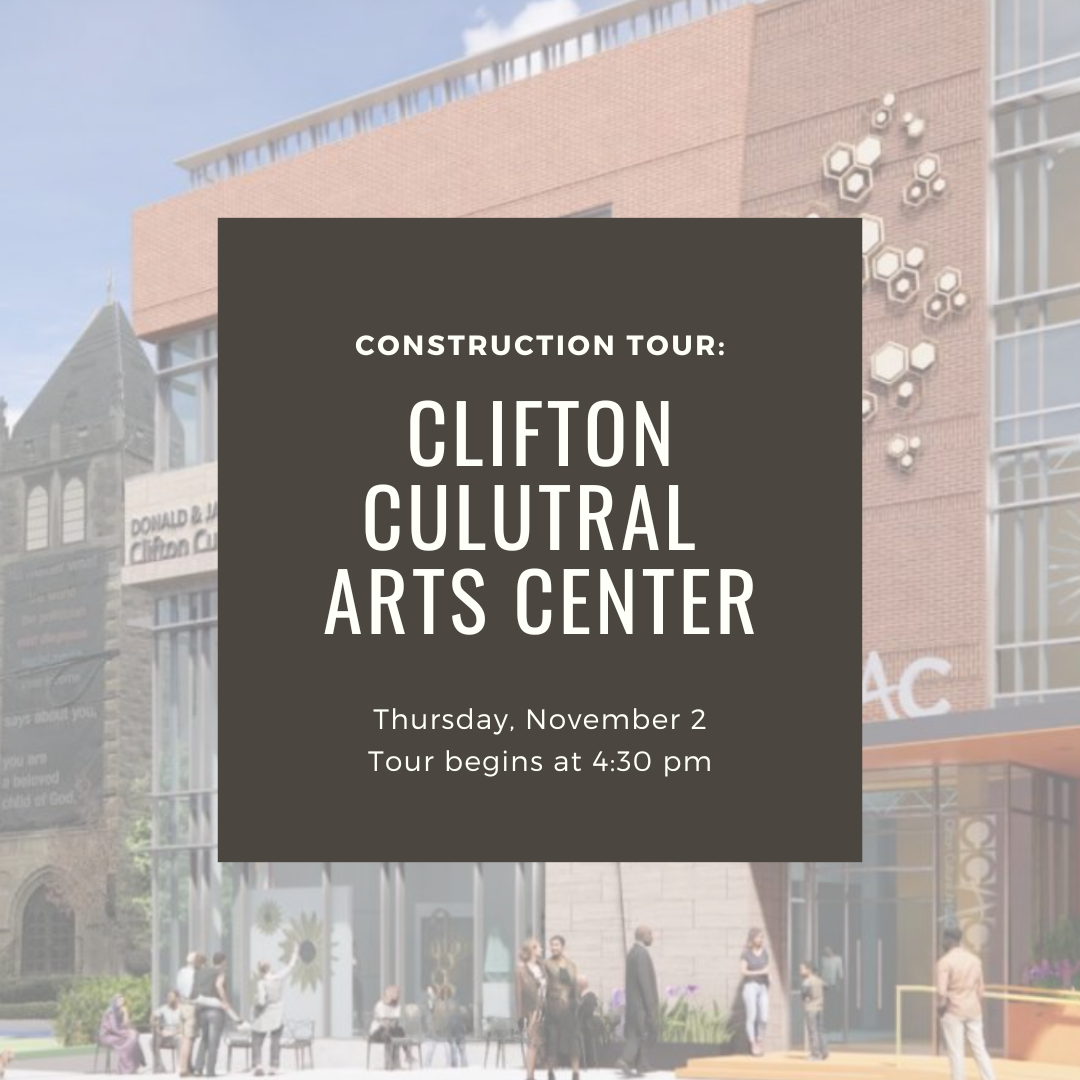
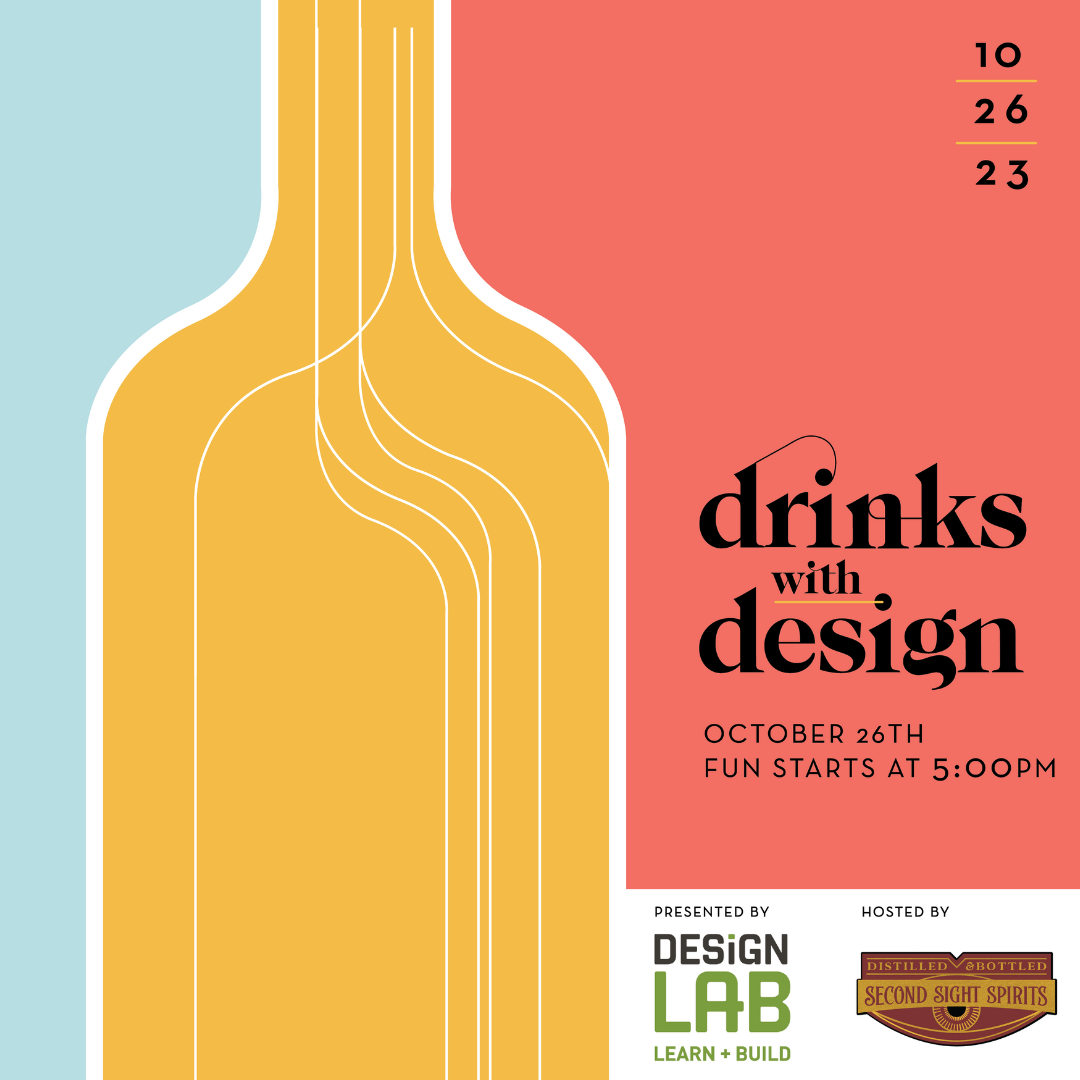
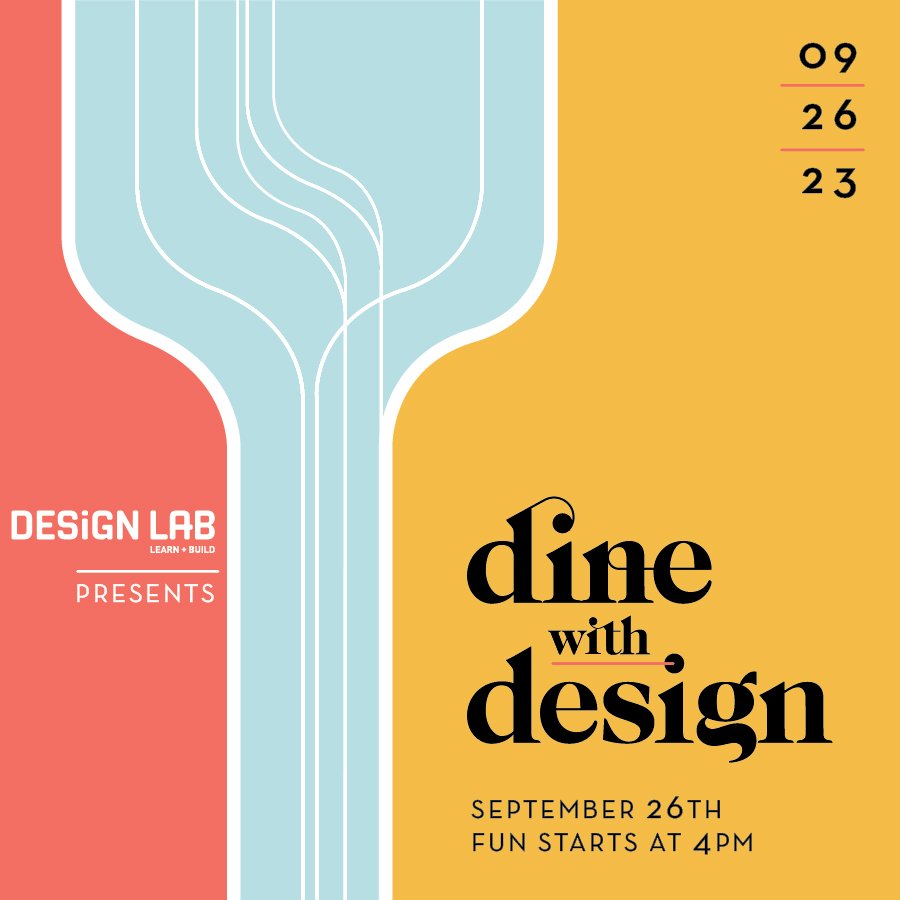
Dine with Design
Restaurant Sponsorships
5 tickets to the event.
Silver Sponsorships
10 tickets to the event
Logo recognition on the event website
Quarter page recognition in the event print program (RSVP by August 5)
Gold Sponsorships
15 tickets to the event
Logo recognition on the event website
Half page recognition in the event print program (RSVP by August 5)
Recognition in the event slide show/video
Platinum Sponsorships
30 tickets to the event
Private group travels together from restaurant to restaurant
Logo recognition on the event website
Full page recognition in event print program (RSVP by August 5)
Recognition in the event slide show/video
Individual Tickets
Entrance for one person into the event.
Two Tickets
Entrance for two people into the event.
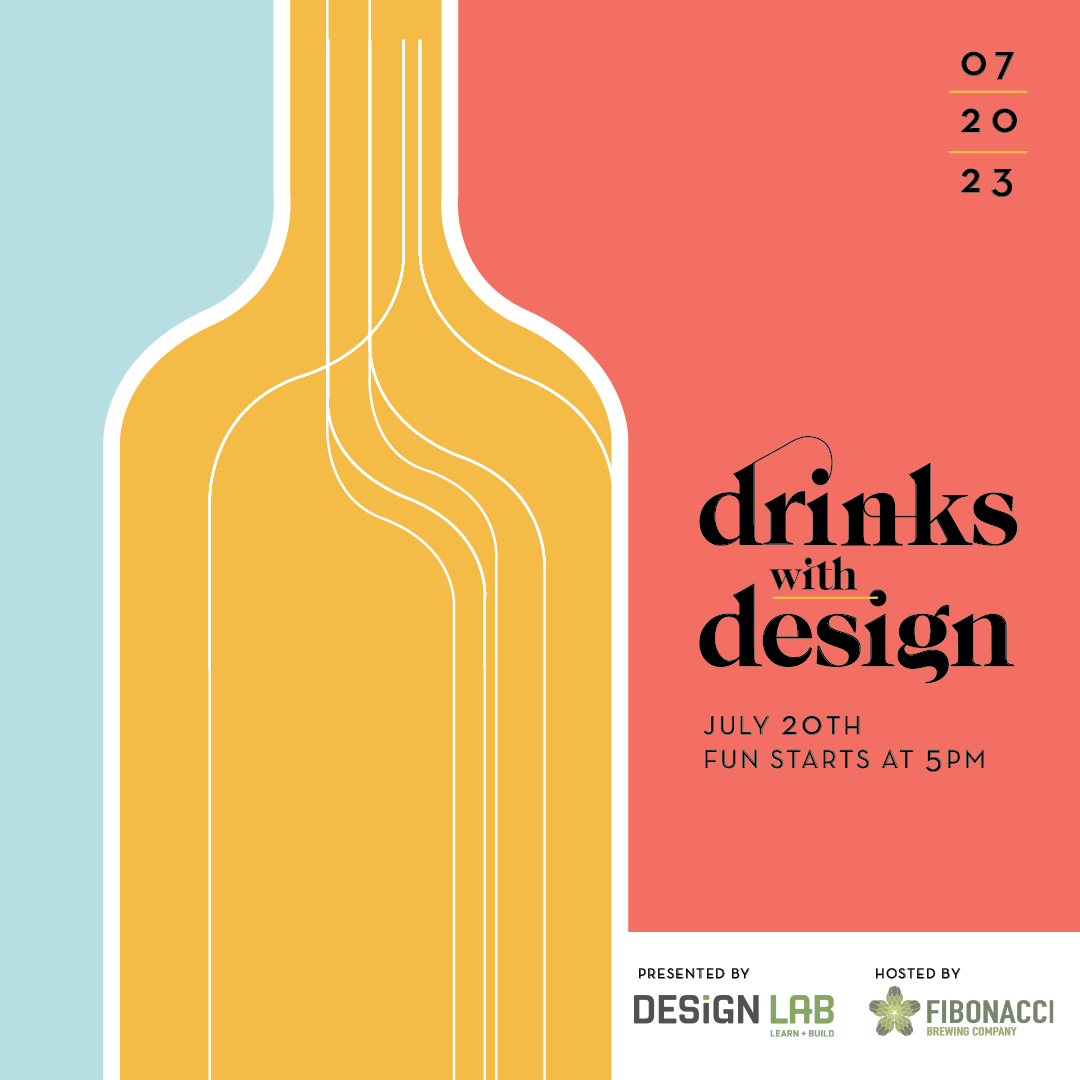
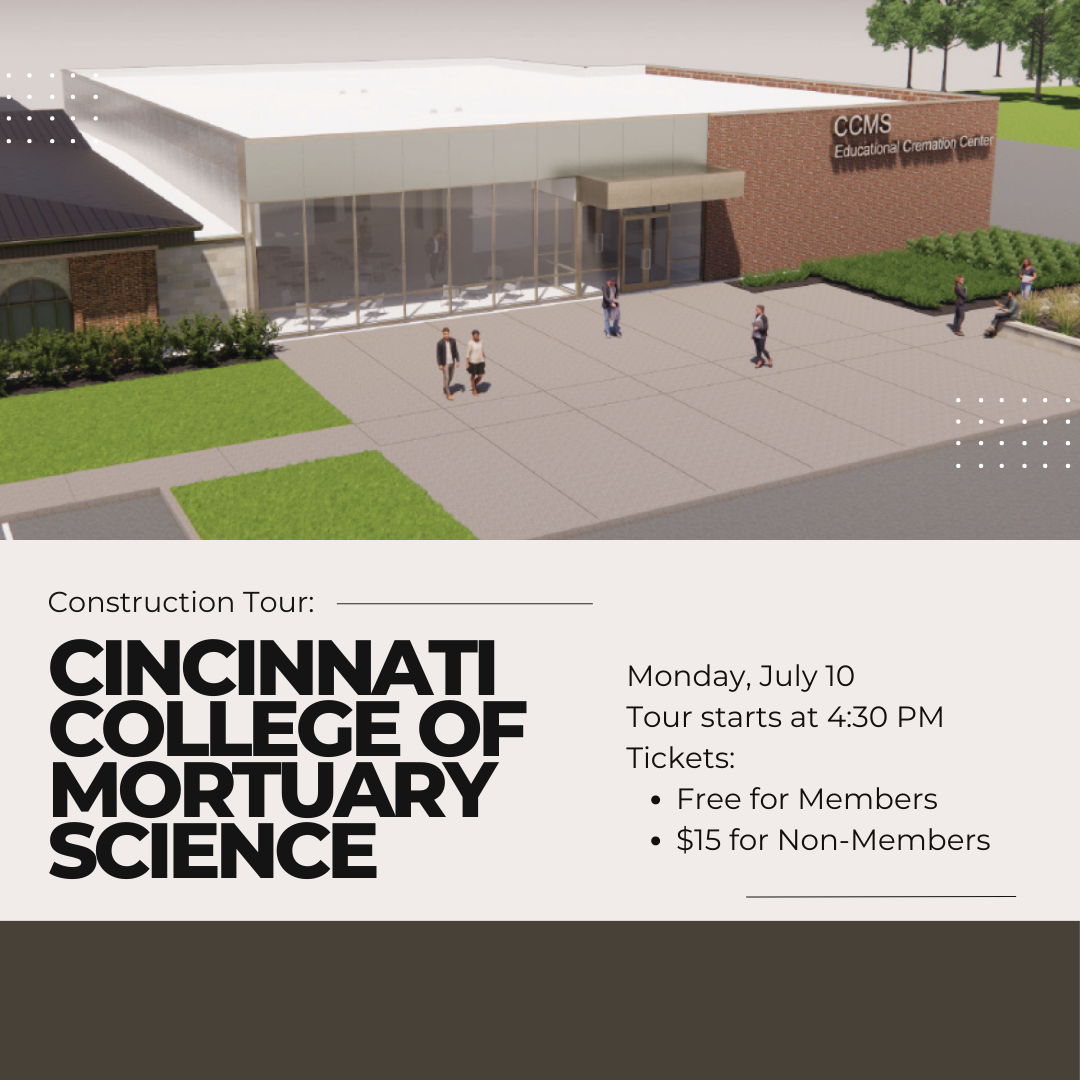
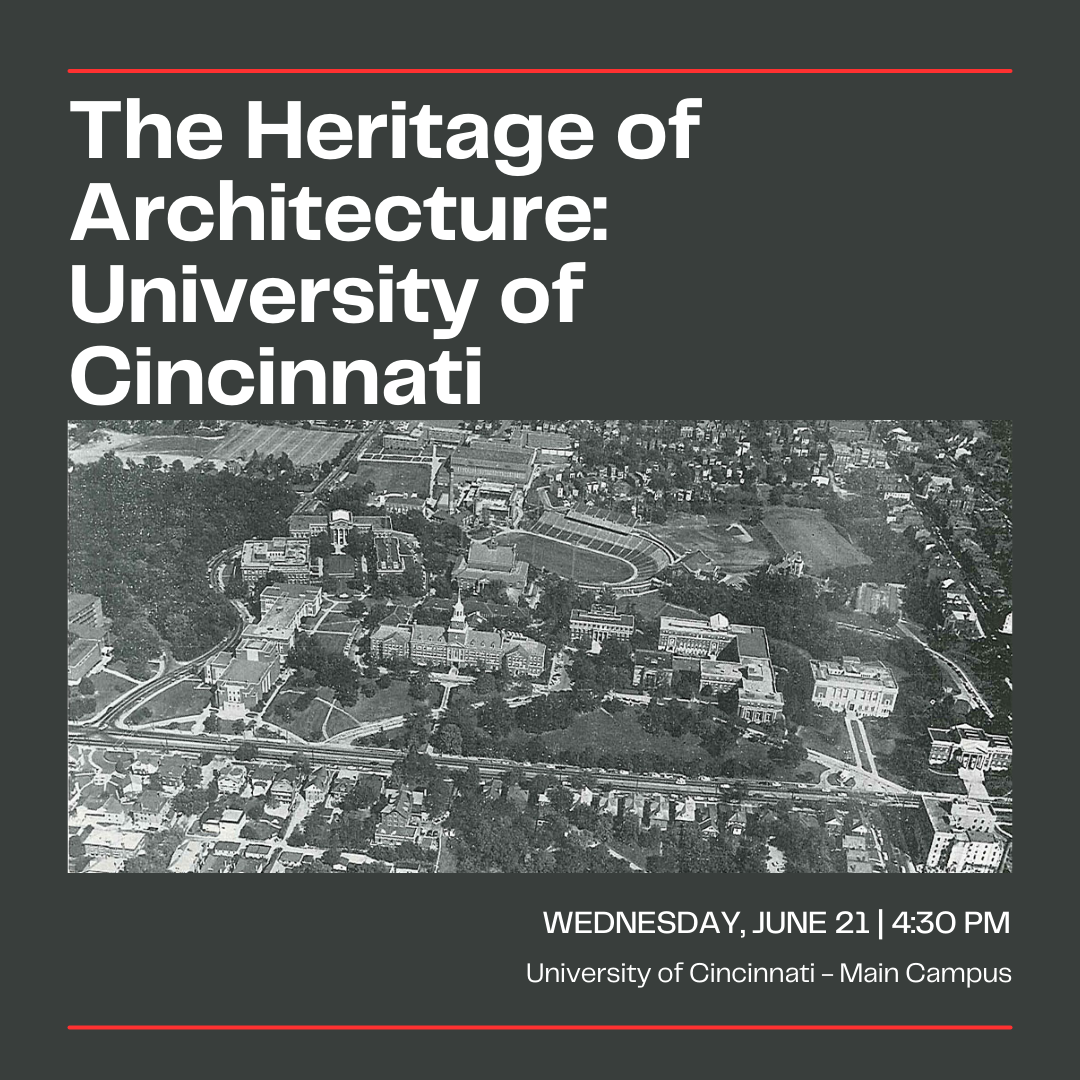
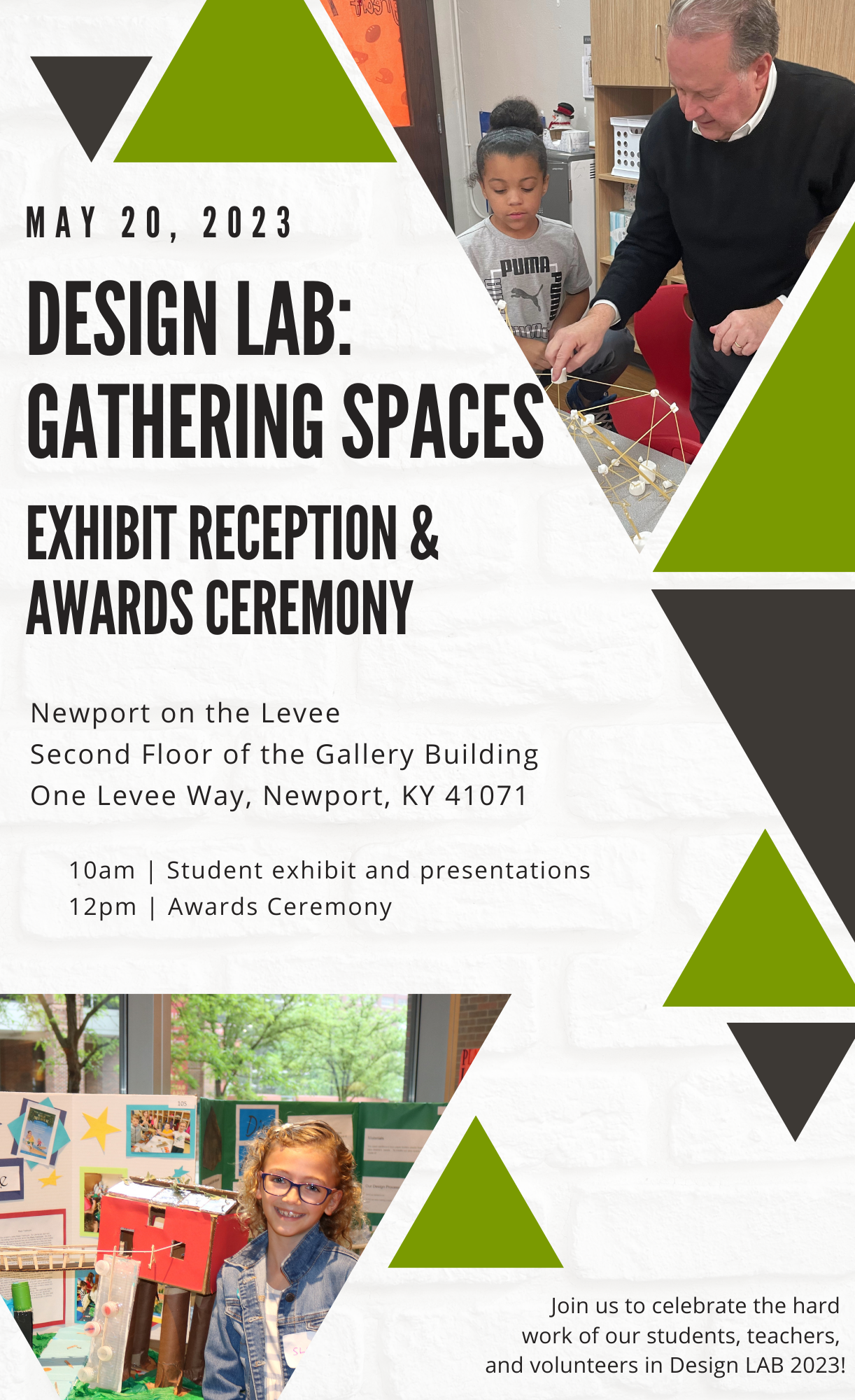
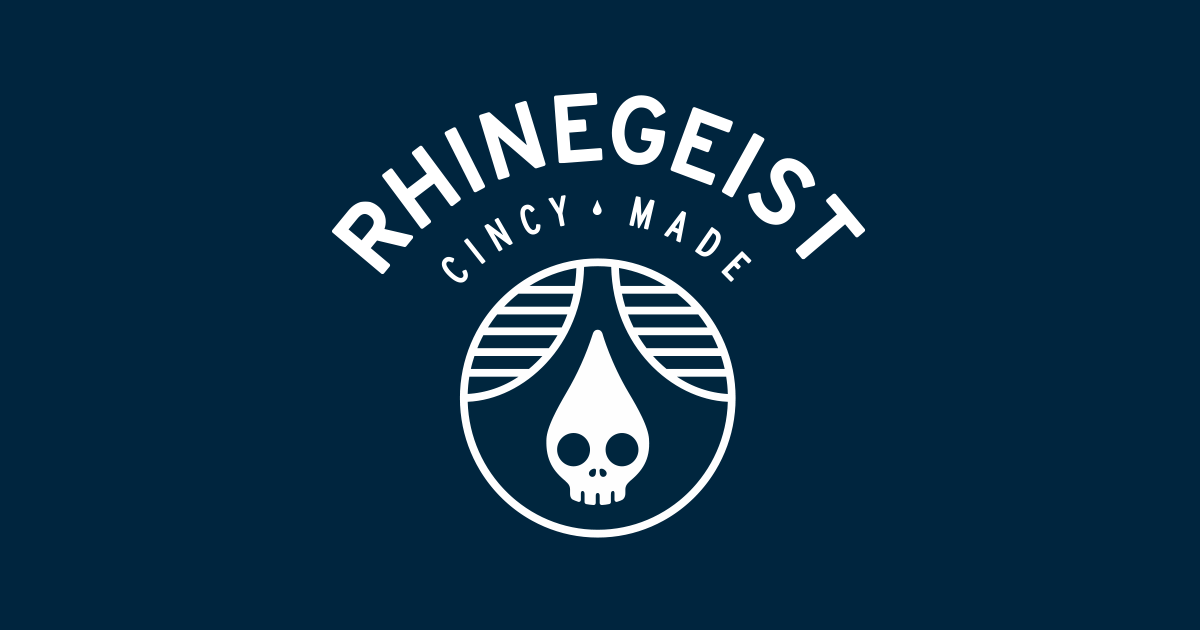
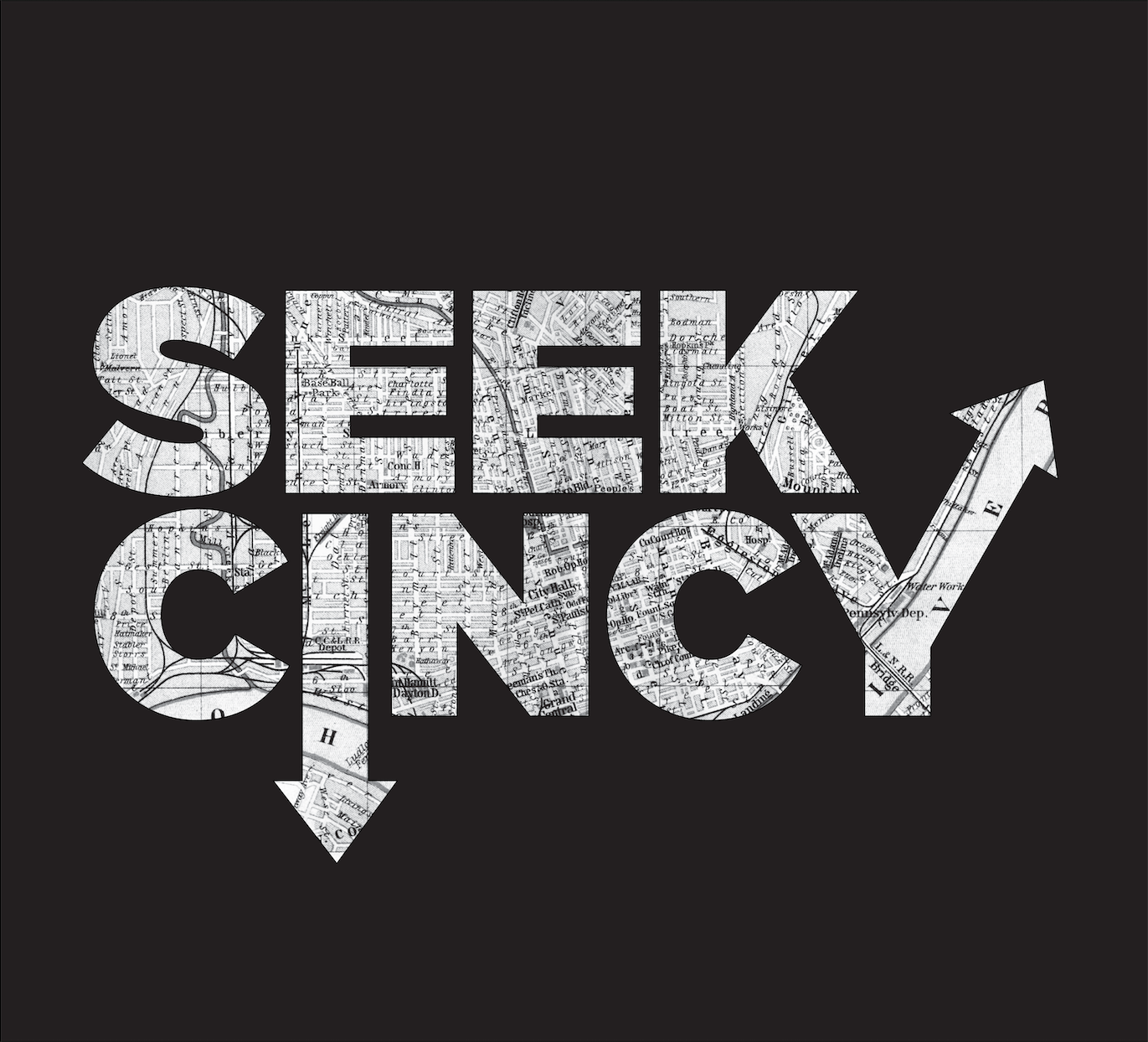
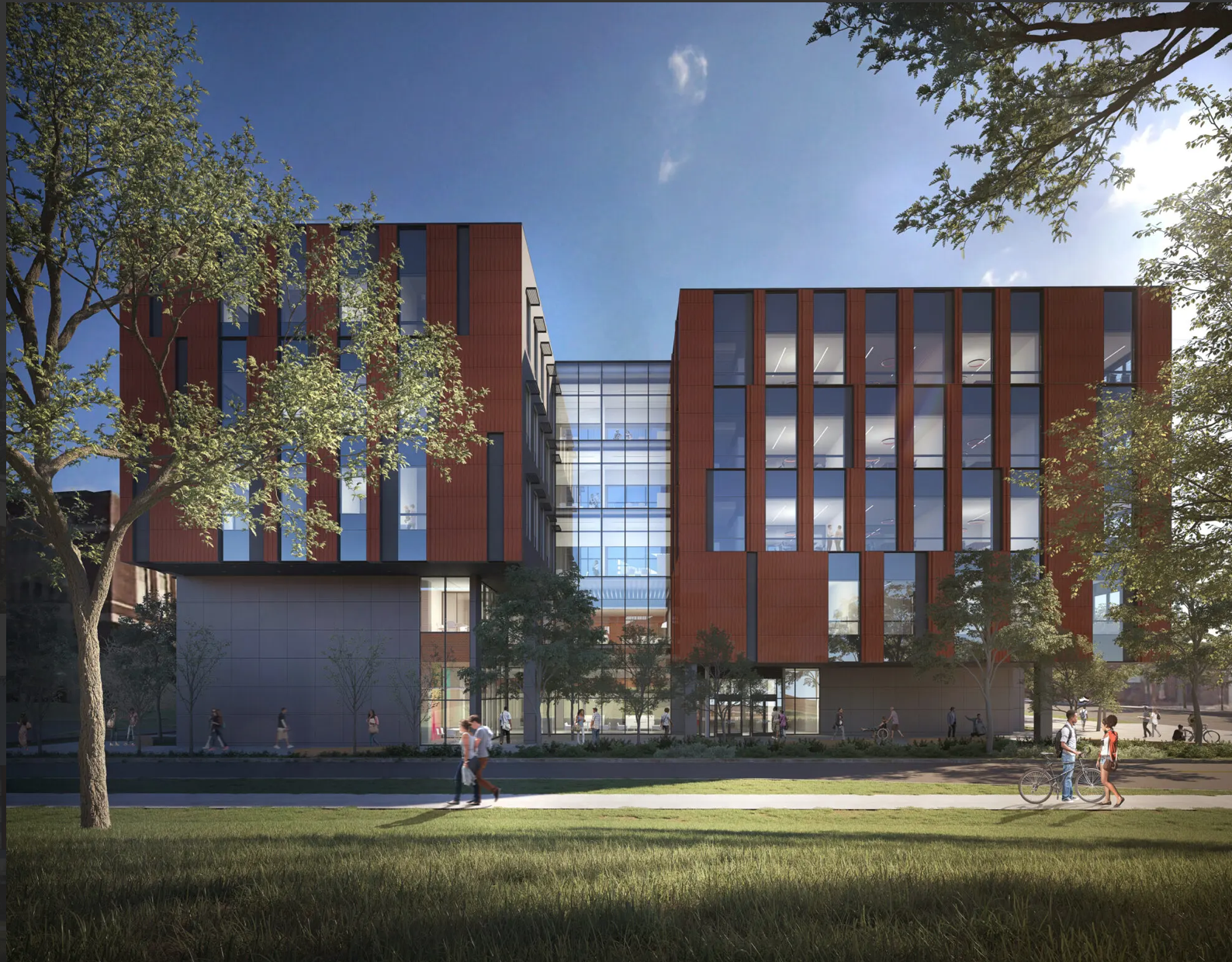
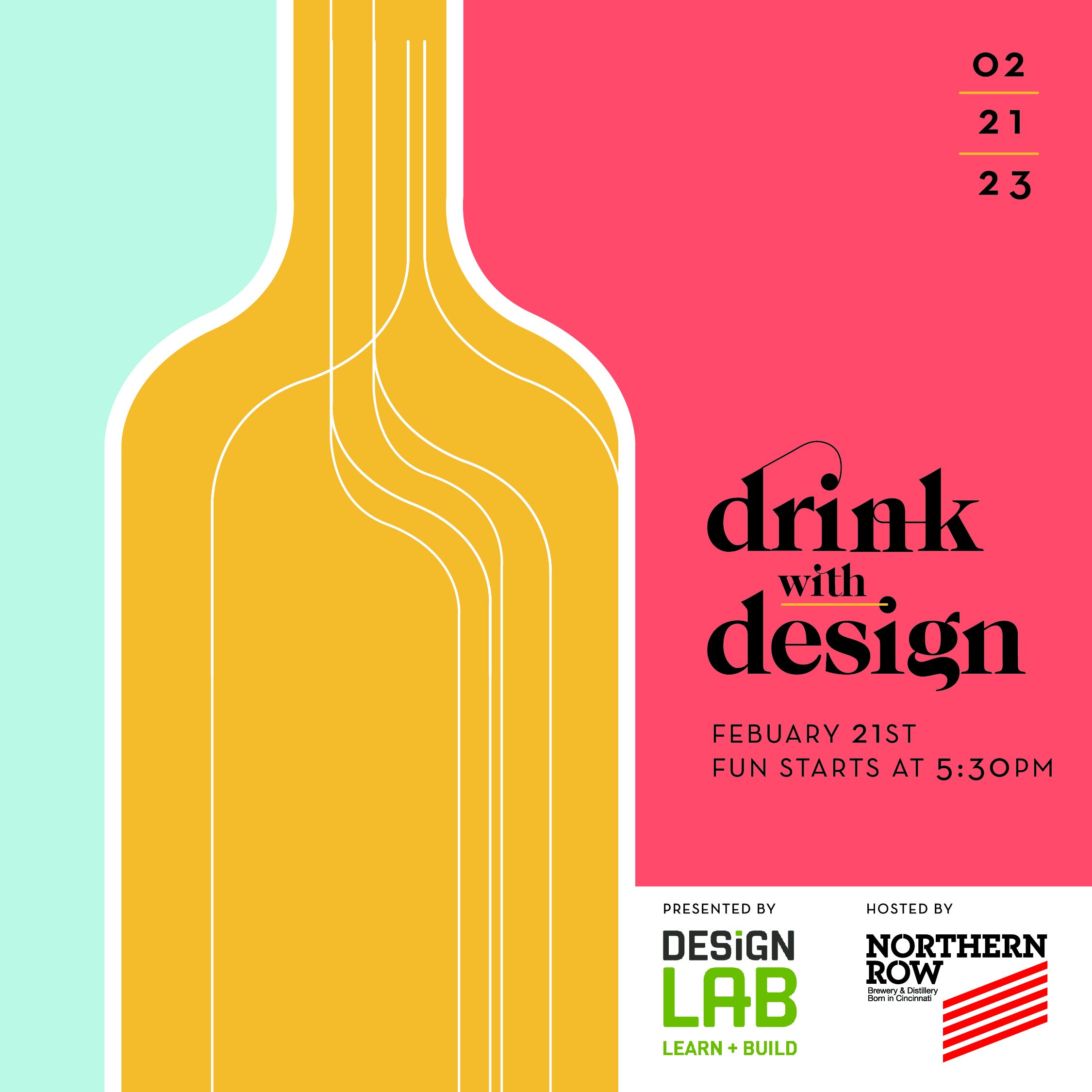
Drink with Design Presents: Northern Row
Drink with Design Presents: Northern Row
Originally built as Christian Moerlein’s icehouse and storage space, this brewery and distillery is rich in Cincinnati history.
Each ticket includes a tour, two drinks, and light bites.
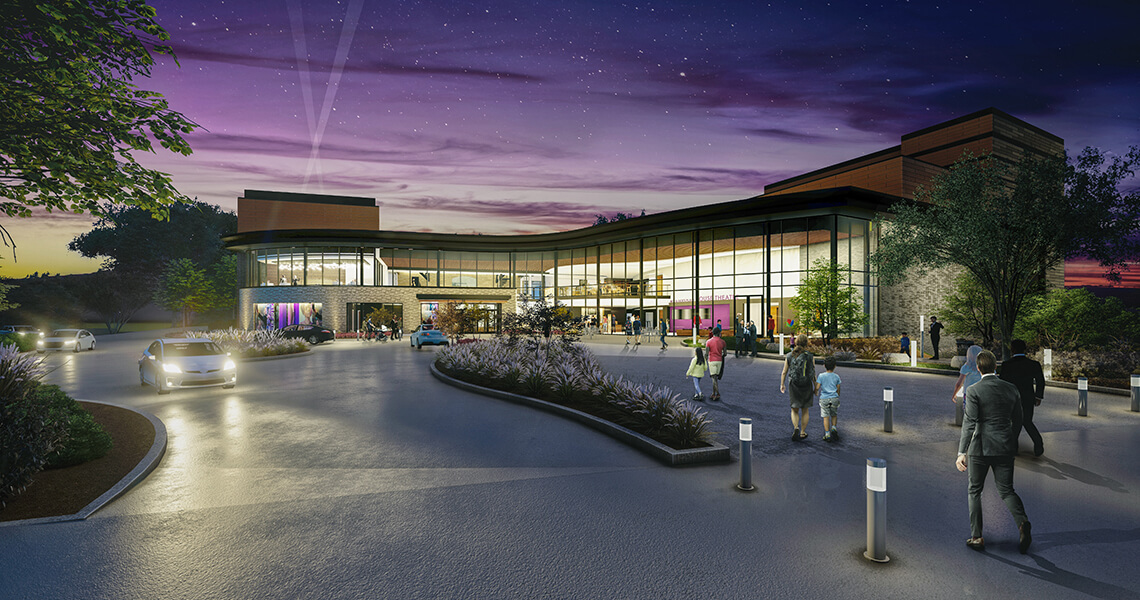
Playhouse in the Park Construction Tour
oin us as we tour Playhouse in the Park’s exciting new addition, The Mainstage Theater Complex! Messer Construction has done a great job with the new complex, a 54,000 square foot building with 5,200 square feet of renovation.
The 50 year old Marx Theater will be replaced by state of the art Rouse Theater, designed by BHDP. Rouse Theater will face the Cincinnati Art Museum and Eden Park, allowing patrons to admire the surrounding area. The mostly steel structure is built into the hills of Mt. Adams thanks to Schaefer.
The new complex will also provide a new experience for both patrons and the back of house. Cast and crew will enjoy rehearsal rooms, green rooms, dressing room and costume shop, as well as a fly gallery which allows the crew to create and move complex sets. Patrons will appreciate the new balcony, more leg room, better acoustics, and improved sightlines. The mechanical-electrical systems were designed by Heapy Engineering.
