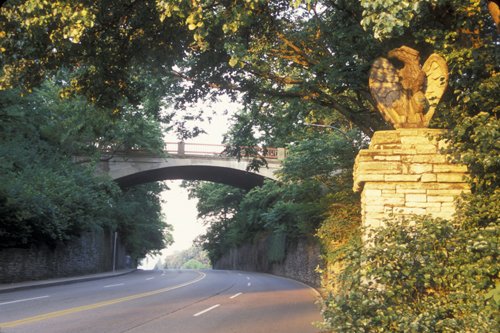Frank L. Venning
According to Withey (1956,1970), he was “Born and educated in Chicago; studied architecture in the city and in offices of well-known firms, [and] also spent a year of travel and study in Europe. Following service in the first World War, he returned to Chicago to work with the firm of Lowe & Bollenbacher, and continued a member of the succeeding firm of Granger & Bollenbacher until 1940.” In his last, short-lived partnership with Edward T. Janssen, he designed several additional educational facilities for the Chicago campus of the University of Illinois and Indiana University.
It appears that Venning acted as the equivalent of a project architect and the liaison between the architects, contractors, and church representatives for Granger, Lowe & Bollenbacher’s Hyde Park Methodist Episcopal Church (now the Hyde Park Community United Methodist Church) complex, SWC Observatory and Grace avenues, Mt. Lookout (1923-1927). Although the architectural firm’s correspondent was consistently J.C. Bollenbacher, Venning was listed on the architectural firm’s letterhead along with John O. Merrill and the principals in 1925 and 1927. He was clearly more than a draftsman and/or supervisor of construction.
Ferruccio Vitale
A prominent New York landscaper, Vitale first worked in America ca. 1904 with Parsons & Pentecost. He practiced on his own ca. 1908-1917, then formed a partnership with Brinkerhoff & (Alfred) Geiffert (Jr.; born in Cincinnati) which lasted until 1924. He practiced on his own 1924-1932, and with Geiffert during the year of his death. Vitale designed the much admired and published grounds for the Jean Maxwell Schmidlapp House by Grosvenor Atterbury, 10 Grandin Lane, Hyde Park, Cincinnati (1926; 1928-1929), and may have worked on Atterbury's other Cincinnati commissions, which include the Marjorie Maxwell Graydon estate, “Cobble Court,” in Indian Hill, and the Harry Linch House in North Avondale.
George W. Vogel
Listed in Cincinnati 1890-1894; probably as Jones & Vogel 1885, Vogel Brothers 1892-1893, Vogel & Serger 1889. Active in Newport, Ky., by 1891 when works listed in The Inland Architect include (a school building for) the Church of the Immaculate Conception, Newport; an Opera House in Ripley, Oh.; a large warehouse in Prestonville, Ky.; and a hotel in Ft. Thomas, Ky.; as well as residences.
Fritz Von Empergen
Austrian engineer who designed the innovative reinforced-concrete Melan Arch Bridge (1895) over Victory Parkway in Eden Park near the Krohn Conservatory.
A.O. Von Herbulis
Washington D.C. architect known either as A.O. Von Herbulis or Olszewski, later perhaps in Polish Roman Catholic context. Designed St. Joseph Roman Catholic College in the West End of Cincinnati (ca. 1905), of which he published an elegant perspective drawing in L.P. Hazen’s 1905 monograph (see under Herbulis, A.O. von).
Voorhees Gmelin and Walker
New York architects; successor firm, Voorhees, Walker, Foley & Smith, designed the 1955 Procter & Gamble General Offices Building at Sixth and Sycamore streets. In the 1922 Chicago Tribune Building competition, one entry was by Ralph T. Walker and McKenzie, Voorhees & Gmelin.


