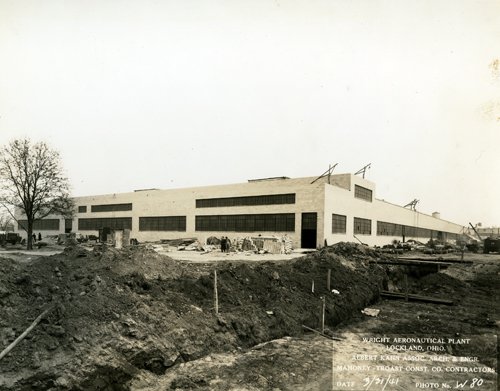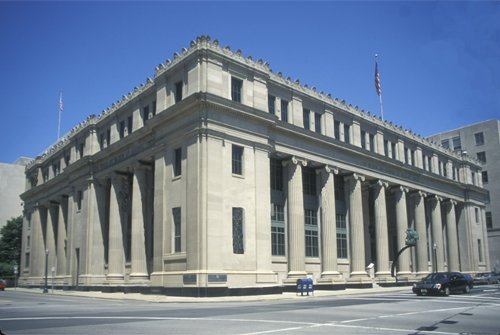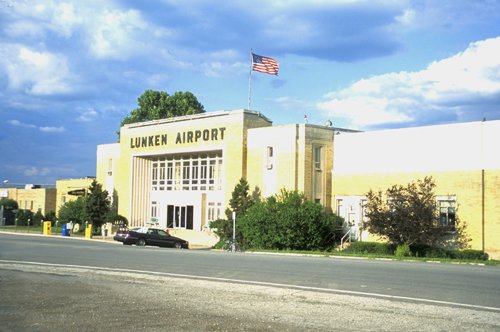Albert Kahn
This internationally renowned Detroit, Mich., architect and engineer, educated in Luxembourg, was brought to the U.S. by his family in 1880 and apprenticed in 1884 to George D. Mason, with the firm of Mason & Rice, in Detroit; Kahn served as the firm's principal residential designer and eventually as chief designer. Shortly after contributing several drawings to the Cincinnati Architectural Club Exhibition of 1889, Kahn spent two years in Europe, returning in 1892 to practice with George W. Nettleton and Alexander B. Trowbridge; in 1902 he formed his own office with two of his brothers. The firm was known for its pioneering industrial designs for the Ford Motor Co. and others, but also for fine Traditional residential, public, and institutional work.
According to Boles, "The firm's work in Russia is a unique footnote to the history of international relations. Invited in 1930 to build a tractor plant in Stalingrad, the team of architects and engineers supervised by [Albert's brother] Moritz Kahn eventually built over 500 factories and in the process trained over 1,000 Soviets in American industrial architecture.... At its peak in the late 1930s, the office of Albert Kahn employed a staff of over 600, producing 19 percent of all architect-designed industrial building in the United States...." The firm's standardization of factory and other facility design allowed them to produce outstanding work for the Allies during World War II.
Boles summarizes, "The stylistic schizophrenia that separates Kahn's industrial work from his non-industrial work can be explained in part by the architect's definition of the appropriate. Yet, it must also be attributed to that peculiarly American contradiction that separates industrial ingenuity from domestic and social conservatism. Kahn was in many ways the prototypical American entrepreneur, the self-made man."
Albert Kahn's sketches for the 1889 Cincinnati exhibition reflect the up-to-date Shingle-Style preferences of Mason & Rice; his design for the exquisite Rollman Department Store Building, NWC Vine and Fifth streets, demolished in 1991 after having been crudely reclad for many years, represented his refined Beaux-Arts Classical choice for many public and retail commercial buildings. On the other hand, by 1948, his firm had designed plants for Chevrolet, Fisher Body, Ford Motor, and the Wright Aeronautical Corp., among others, in Cincinnati, Norwood, Oakley, and Lockland, as well as many other cities in Ohio, most in the straight-forward engineering and function-oriented "non-style" of their major industrial work.
Kahn’s firm also played a role in the design of the Geier Family’s Cincinnati Milling Machine Co./Milacron plant in Oakley.
Thomas M. Kellogg
Partner in Philadelphia firm of Rankin, Kellogg & Crane, specialists in large public buildings, who won the competition for the Hamilton County Court House, Main St. opposite Court St. (1915-1918). Kellogg attended M.I.T.; worked during the summer of 1884 with Van Brunt & Howe in Boston; and began his career in N.Y. with McKim, Mead & White. In 1894 he joined J.H. Rankin in Philadelphia; the firm became Rankin, Kellogg & (E.A.) Crane in 1903.
Harry E. Kennedy
According to the Cincinnati Centennial Review (1888), p. 72, Kennedy was then manager of the branch office of Cincinnati architect D.S. Schureman in Findlay, Oh., "where they have contracted a large amount of work," including an Opera House, Catholic School, Findlay College, a business block, and numerous residences. In 1887 Schureman & Kennedy contributed an unsuccessful design for the Cincinnati City Hall competition (won by S. Hannaford & Sons).
Kennedy was listed with John S. Adkins, 1909-1910, when they designed and occupied the Second National Bank Building, SEC Main and Ninth streets; and perhaps done as Kennedy & Co. (in that building) 1911-1912. Kennedy & Adkins designed the Second District Police Station, Arch St. and Broadway, 1910. Kennedy was associated with Frank M. Andrews in the remodeling of the Gidding (later Gidding-Jenny) Store facade, framed with Rookwood tile, 18 W. Fourth St. (1908).
On this period and firm, see E.J. Schulte, “The Lord Was My Client” (ca. 1970), p. 6-12. Kennedy apparently encouraged Schulte to move to Pittsburgh ca. 1910 to specialize in the design of theaters, but Schulte speaks ill of him in referring to the dissolution of the firm a short while later (p. 14).
An obituary claimed that Kennedy was a personal friend of President Warren G. Harding, and had therefore received commissions for major Federal buildings. The obituary also claims that he designed the Kentucky State Capitol; contrary to the Philadelphia source, it seems likely that he participated on its design while working for Frank M. Andrews, the ostensible architect of the magnificent Beaux-Arts-style capitol building in Frankfort, Ky.
Kennedy is listed in the Philadelphia directories 1921-1924, and is said to have designed two hotels (also Andrews' specialty) there in 1923-1924.
Henry Fletcher Kenney
Important mid-20th-century, Cincinnati-area landscape designer who worked in both Traditional and Modern projects and solutions. Left to the Cincinnati Historical Society (Library) an extensive collection of drawings, including many for the houses or other buildings he landscaped, so valuable for identifying architects of many significant mid-century buildings. Indexed by Jonathan Dembo, formerly at Cincinnati Historical Society
George E. Kessler
Major German-American city-planner, now considered by some on a par with Frederick Law Olmsted, although his ethnic background and lack of academic training in America deprived him of recognition and professional status in his own day: his application for membership in the American Society of Landscape Architects was rejected in 1899.
Kessler’s Annual Report of the Park Department of the City of Cincinnati (1907) was important, not only in the development of a larger vision of the city, but also in early 20th-century city-planning.
Kessler’s family moved from Germany to the U.S. when he was three years old, living in New Jersey, Missouri, Wisconsin, and Texas, before he returned to Germany for education in 1878; there he studied landscape gardening and related sciences, as well as civil engineering; he then toured central and western Europe and southern England, returning to New York City in 1882.
A letter to F.L. Olmsted Sr. led to an opportunity to work for a railroad, planning “pleasure parks” and residential subdivisions along the line in Missouri, Utah, Maryland, and Cleveland, Ohio (Euclid Heights). His first major city plan was for Kansas City, Missouri, parks and boulevards (1893). Commissions in Oklahoma City and Memphis were followed the landscape design for St. Louis’ Louisiana Purchase Exposition of 1904, which must have brought him international attention.
Later Kessler proposed park systems for Indianapolis, Ind. (1905), Cincinnati (1906), Denver (1907), Oklahoma City (1910), Dallas (1910-1911); master plans for St. Joseph, Mo., and South Bend, Terre Haute, and Fort Wayne, Ind. In addition to plans for Shanghai Baptist University and Nanking University in China, he created a plan for Miami University in Oxford, Oh.
During World War I Kessler worked for the U.S. Housing Corporation and the Camp Planning Division throughout the country. After the war, he collaborated with other firms on significant master plans, leading to a change in his relationship with his peers; in 1919 he was finally elected to membership in the American Society of Landscape Architects, becoming vice president in 1922.
Edward H. Kruckemeyer
Educated and trained at the Ohio Mechanics' Institute, the University of Michigan, and M.I.T. (1911); then associated with (Stephen R.H.) Codman and (famed M.I.T. Professor of Design Constant Desire) Despradelle, of Boston; and then returned to Cincinnati to work with Garber & Woodward, both of whom (Frederick W. Garber & Clifford B. Woodward) had also attended M.I.T. under Despradelle.
In 1908 Kruckemeyer participated in a Class B Order Problem of the Beaux Arts Society of New York, listed as with the Atelier Fechheimer (of Cincinnati). From 1914 until ca. 1919 he traveled in Europe with Charles R. Strong (also M.I.T. graduate of 1911), with whom he then formed a partnership that lasted until 1960. Louis Skidmore of Skidmore, Owings, & Merrill had connections to Strong and worked for the Kruckemeyer & Strong firm ca. 1920.
The firm of Kruckemeyer & Strong designed a wide range of buildings, including the K & S Group, Maple St., Mariemont; several on the University of Cincinnati campus and for the Cincinnati Zoo; Lunken Airport; the Wyoming Civic Center; the General Protestant Orphan Home; Chillicothe, Oh., Hospital; and Longview State Hospital, Carthage (originally designed by Isaiah Rogers, with many later additions).
Among commercial works were facilities for the Bardes Corporation; Cook Well Strainer Co.; Williamson Heater Co.; and the Sattler (Hospital) Building, NEC of E. McMillan and May streets, Walnut Hills. The firm's projects for the Cincinnati Metropolitan Housing Authority included those at Winton Terrace and Millvale South. Although few of these may have been of outstanding quality, some designs such as the early structures at Lunken Airport have a handsome Stripped Classical and/or Moderne character, and they generally suit their contexts and period effectively.
Charles H. Kuck
Practiced on own 1911-1914; with Harry Hake, 1915-1947. Local architectural gossip has it that he was mostly a writer of specifications. Nevertheless, the firm name Hake & Kuck was used on numerous fine and important buildings, including those in their 1920s monograph.
Jacob H. Kuckertz
One of the lesser-known, but apparently prolific architects of German background who are listed in the directories for several years—in this case, 1886-1913—although few works are known. In 1890 Kuckertz & Pfeiffer are also listed. Kuckertz studied architecture in Duren and Aachen in Germany. In 1883 he came to Dayton, Oh.; it is unclear whether it was there or in Cincinnati that he entered the office of George W. Rapp; he later "connected himself" with E.G. Rueckert, perhaps in 1884 when Rueckert, who had also worked for Rapp, opened a firm of his own.
Kuckertz in turn opened his own office in 1886 or 1887. Among his works before 1891 were the First Roman Catholic Church, Norwood; German Lutheran church, Mt. Healthy; St. Martin Roman Catholic Church, Lick Run; and the Elmwood Place school-house; as well as residences.
Anthony Kunz Jr.
Educated in Cincinnati; studied architecture in the offices of Emil F. Baude and G. & A. Brink; partner of August Brink, 1894-1895; practiced on own ca. 1897-1921; then Kunz & (William H.) Beck; Kunz & Sons, ca. 1933-1953.
Specialized in commissions for the Roman Catholic community, including the impressive St. Matthew Church, Norwood (1906-1909); St. Leo, Fairmount; St. Francis Seraph Church School and Monastery, Liberty and Vine streets, Over-the-Rhine (1906); the St. Paul Church Girls' School (1906); a Black Roman Catholic Church, St. Ann, in the West End (1909); Holy Cross Church, Latonia (1906-1908), and Bishop Howard School, Covington, Ky.
The $20,000 Charles E. Roth House on Rose Hill Avenue, N. Avondale, has a famous "green enamelled brick tile roof" (see Langsam, 1997). The John C. Roth (Pork) Packing Co. Warehouse (1906-1907) in the West End may have been illustrated as a model of American functional design before World War I; see Banham, Concrete Atlantis.
Sigmund Kutznitzki
Listed in Cincinnati 1869-1871; an architect named Kutznitski was listed in New York City in 1872, as a partner of Charles Kinkel. Designed the "old Music Hall" or "Saengerfest Halle," the Cincinnati Industrial Exposition building that preceded Music hall in the early 1870s, as well as St. John German Protestant Church, NWC 12th and Elm streets; the Third District Police Station (originally the Kolping Society Building); and the Jaap Building on Main St. opposite E. 12th St., all in Over-the-Rhine.



