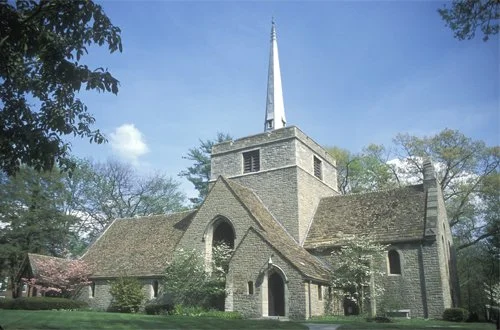Louis E. Jallade
Brought to the U.S. in 1877; educated in New York and at the Ecole des Beaux-Arts, Paris (1901-1903), as a student of the well-known French architect Victor Laloux; partner of Joel D. Barber (1876-1951) in New York at the turn of the century; associated with the Boston firm of Allen & Collins, in charge of construction of the Union Theological Seminary in New York; then practiced on own in New York after 1906 (as Jallade, Lindsay & Warren, 1920-1921), with a wide typological and geographical range.
Jallade designed the Mariemont (Oh.) Community Memorial Church (1923-1925), one of the finest and most prominent buildings in Mrs. Mary Emery's planned suburb; said (by Parks) to have won 2nd prize in a national competition for small churches. Jallade also designed an earlier project for Mrs. Emery in the East.
Gertrude Jekyll
Great English turn-of-the-century landscape gardener and associate of the architect Sir Edwin Lutyens. Jekyll designed only three projects for gardens in the United States. The first plans were made in 1914 for Grace (Seely) and Glendenning Groesbeck of “Elmhurst,“ Hyde Park, Cincinnati, who had visited Miss Jekyll in England. Rather uncharacteristically, it was a grandiose scheme of formal Italianate terraces, spilling down a steep hillside in Clermont Co., just east of Cincinnati. Probably for practical reasons of site stability and cost, the Jekyll project was not realized, although Mrs. Groesbeck designed her own, much-admired gardens surrounding a house erected on a less steep nearby site; the remains of that garden, which was surely influenced by Jekyll's philosophy of gardening, are now part of "Wildwood," a Presbyterian camp/ministry center, and may be restored.
The second Jekyll garden design (1926) in America was for Stanley Resor in Greenwich, Conn.; the Resor family have long been prominent in Cincinnati, and significant architectural clients. It is probably no coincidence that Glendenning Groesbeck was president of the Resor Co. The third Jekyll American design [1927] was for the "Glebe House," an Episcopal historic shrine in Woodbury, Conn., recently recreated on the site
William LeBaron Jenney
Jenney was educated in engineering at the Lawrence Scientific School, Cambridge, Mass., and at the Ecole centrale des arts et manufactures (not the Ecole des Beaux-Arts), Paris. After further study in Europe he returned to the U.S. and was active in the Union Army during the Civil War, initially serving at Cairo, Ill. (at the junction of the Ohio and Mississippi Rivers). He opened an office in Chicago in 1866, and later practiced as Jenney, Schermerhorn & Bogart; after a period on his own he formed a partnership with William H. Mundie, 1891-1903. "Jenney & Rolofson" are listed as architects in the 1861 Cincinnati directory.
No direct connection between Cincinnati and this important Chicago architect, who played a major role in the development of the modern steel-framed skyscraper, is known, although a Cincinnati attorney named Herbert Jenney (1839-1904) was the son of William Procter Jenney and Eliza LeBaron Gibbs.
In any case, Gerald R. Larson (see Zukowsky’s book), has hypothesized that Cincinnati architect James W. McLaughlin's second Shillito's Department Store, Race St. between Shillito-Rikes Place and Seventh (1877-1878), had an impact both visually and structurally on Jenney's ground-breaking First Leiter Building (1879), usually considered the first building of the Chicago School. McLaughlin's exterior, a plan and details showing the construction technique were published in the American Architect & Building News in 1877.
The Shillito's building (now lofts at Shillito Place) still stands on Race between Shillito-Rikes Place and Seventh St., although all but the south-side have been drastically altered (in "Mayan" Deco, according to George F. Roth, who was associated in the renovation design for the firm Potter, Tyler & Martin) and the original facade treatment has been almost painted out. Arn Bortz, the Towne principal who directed the renovation, uncovered and restored the wonderful sky-lit atrium.
John Jolasse
Advertised in the Cincinnati City Directory 1839-1940 as an "Architect & Draughtsman," but was also listed as a German-born architect living at the residence of S. Palmer, no doubt the architect Seneca Palmer; Goss (1912) states that Jolasse "is credited with some of the best plans sent out by Palmer." Delineated a superb view of Cincinnati from Northern Kentucky, surrounded by vignettes of public, institutional, and commercial buildings in the Greek and Gothic Revival styles, a foldout in the 1840 Shaffer’s Directory.

