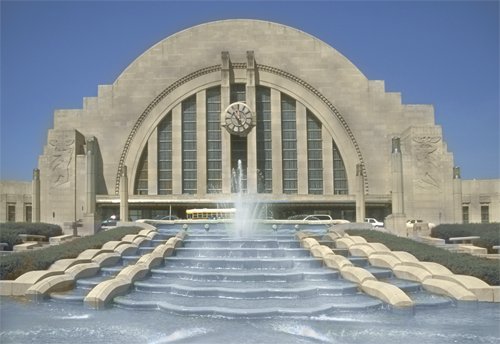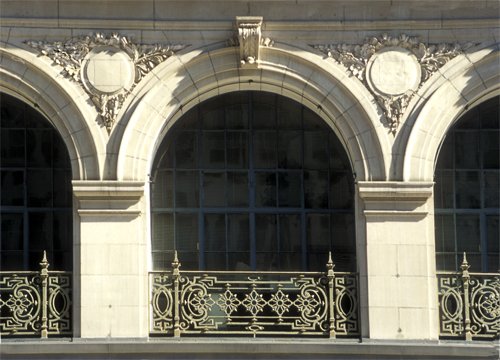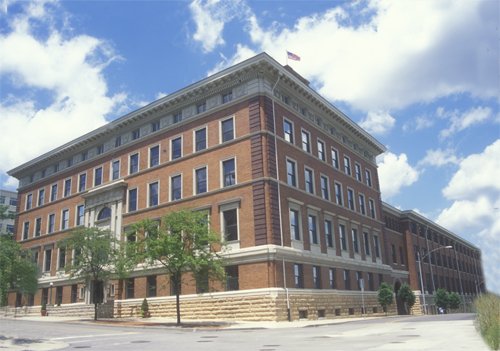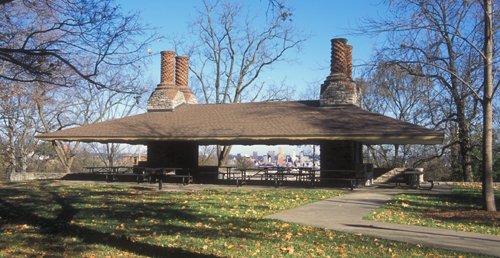A. Lincoln Fechheimer
Member of a prominent Cincinnati family (see the Marcus Fechheimer House, Garfield Place; formerly part of the Butterfield Senior Center, currently LPK). Said to have been deaf, but a brilliant draftsman; attended Columbia University; in Paris 1900-1904, receiving Diploma from Ecole des Beaux-Arts 1904. Spent two years in Chicago, before returning to Cincinnati and starting practice in association with Harry Hake, 1906; Fechheimer & (Benjamin L.) Ihorst, ca. 1926-1941.
With Hake, Fechheimer won the competition for the original group of buildings at Hebrew Union College, Clifton Avenue (1907; exhibited at the 4th CAIA/CAM [1908]); also designed several important buildings on the Clifton Campus of the University of Cincinnati including the handsome Moderne-style Wilson Auditorium; and the (former) Wise Center Building, Avondale (ca. 1928). Fechheimer, Ihorst & McCoy designed the Dale Park School in Mariemont (1924-1925). Fechheimer & Ihorst designed the fine Ault Park Pavilion (1930).
Alfred Fellhiemer
Fellheimer & (Steward) Wagner, New York firm, designed the Cincinnati Union Terminal; Paul Wank was the chief engineer; and Paul Cret served as design consultant. Fellheimer & Wagner's obelisk-shaped design for the 1922 Chicago Tribune competition has some of the single-minded power of the Union Terminal conception.
According to Stanford, "Fellheimer was graduated from the University of Illinois in 1895, having been fortunate to attend the school during the years Nathan Ricker was Chair of the Department of Architecture, 1873-1910, and Dean of the College of Engineering, 1878-1905." As one of the first graduates of Ricker's innovative program in Architectural Engineering, "Fellheimer fully accepted the emphasis on 'principles of scientific construction' and he persistently described himself as an architect-engineer." (Ricker and his circle exhibited several projects at the first and later exhibits of the Cincinnati Chapter of the AIA at the Cincinnati Art Museum in 1901 and 1902.)
About 1898 Fellheimer joined the Chicago firm of (Charles S.) Frost & (Alfred H.) Granger, "noted for their civic designs and particularly their midwestern railway stations." (They exhibited railway stations at the same 1901 CAIA/CAM, when Fellheimer was apparently still working for them, and had other Cincinnati connections later in their careers.)
By 1903 Fellheimer was a junior partner in Reed & Stem, a St. Paul, Minn., firm just beginning work on their major commission, the magnificent and efficient Beaux-Arts-style New York Grand Central Station (1903-1912; with Warren & Wetmore, Associated Architects). In 1913 (after Reed's death in 1911) the firm was known as Stem & Fellheimer and in 1914-1916 as Fellheimer & Long with Allen H. Stem Associated Architects, reflecting Fellheimer's increasingly important role in the design and functional disposition of the firm's railroad projects; he also served as a nation-wide railway consultant.
In 1923 Fellheimer & Wagner was established; Steward Wagner, who had been an associate for several years, had had experience with several important New York-area firms with an American Beaux-Arts orientation. Their firm, which lasted until 1940, emphasized specialization of responsibilities, with an overall collaboration under the principals. This was the firm hired to design the new Cincinnati Union Terminal, joined in 1930 by Paul Cret as consultant.
A number of New York State railroad stations by Fellheimer & Long, Allan H. Stem, Assoc., were published in the Architectural Record in 1914.
Nelson Felsberg
Trained at UC. With C. Howard Gillespie (1921-1929), after several years as a draftsman; with Joseph G. Steinkamp & Bro. (1929-1939); with Gillespie again (1939-1958); listed on own 1959-1977. Also worked for Garber & Woodward (1923-1929). Felsberg was the architects' representative on the Cincinnati Board of Appeals (1943-1977). Public buildings with which he was associated include the Hamilton County Juvenile Detention Home, the Courthouse Annex, the James N. Gamble School (in Westwood, where Felsberg largely practiced), the Eastern Hills School, the Summit Country Day School, and 12 buildings for the Hudepohl Brewing Co. He bequeathed a generous cash gift to AIA Cincinnati, which enabled leaders of that organization to found the Architectural Foundation of Cincinnati in 1982 with approximately $30,000 from Felsberg. See “History,” www.architecturecincy.org.
Charles H. Ferber Jr.
Trained at OMI. With Rapp, Zettel & Rapp 1909-1913; (William A.) Otis & (Edwin H.) Clark, Chicago (successors to William LeBaron Jenney), 1913-1914; (James M.) Reid & (Merritt J.) Reid, San Francisco, 1914-1915; (L.W.) Fahnestock, Ferber & Robertson 1915-1917; (Louis G.) Dittoe, F., & F. 1918-1921; C.H. Ferber 1922-1925; (Gustave W.) Drach, Heinhold & F. 1926-1932; C.H.F. 1933-1942; Division of Architecture, the Ferro Concrete Construction Co., 1942-1950 (and later). Designed the fine Belvedere Apartment House at Reading Rd. and Rose Hill Ave., N. Avondale (1925).
Ferro Concrete Construction Company
Important Cincinnati construction company that as among the pioneers in promoting and using reinforced concrete for large-scale structures. Built the Ingalls Building, NEC Fourth and Vine streets, in downtown Cincinnati, recognized as the first reinforced-concrete high-rise office building (or “skyscraper”) in the world; on NRHP and National Engineering landmark; possibly intended to represent local innovation in rivalry with the group of steel-frame “Chicago Style” high-rise banks and other offices buildings designed by D.H. Burnham & Co. of Chicago in downtown Cincinnati during the first decade of the 20th century. The Ingalls Building, erected for the significant Cincinnati-based railroad entrepreneur, Melville O. Ingalls, was designed by Elzner & Anderson, whose partner, George M. Anderson, was a brother of one or more officers of the FCCC.
The FCCC produced at least one handsome illustrated monograph on their work. The firm was later merged into the huge Turner Construction Company.
See entry for A.O. Elzner for photograph of Ingalls Building.
Ernest Flagg
Educated at the Ecole des Beaux-Arts, Paris, as a student of Blondel (1889-1892); practiced in New York, 1891-1940, usually in a style influenced by his training, but amalgamated with both a strong sense of materials and technology, as well as a personal flavor. Although his work was somewhat limited, and often patronized by the Vanderbilt family to whom he was related, several were very influential; these include the 1904 and 1907 Singer Buildings in New York and the huge complex at the U.S. Naval Academy in Annapolis, Maryland.
Flagg designed the Gwynne Building, NEC Main and Sixth streets, for Alice Gwynne (Mrs. Alfred) Vanderbilt (1913-1914), used later as offices for the Procter & Gamble Co.: although little known, it is probably one of Flagg’s finest and most intact high-rise office buildings.
Cornelius M. Foster
Trained at Cincinnati public schools, Woodward High School, Ohio Mechanics’ Institute, and the Cincinnati Art School (Art Academy of Cincinnati). Began practice 1891; listed 1894-1930. With Republican affiliations, Foster was for four years “Park Architect of the City of Cincinnati, and during this time built all buildings in the city parks.” These included the quaint and popular Spring House Gazebo overlooking the former Reservoir (now Fountain Lake) in Eden Park, Mt. Adams (see Sullebarger’s book on Cincinnati parks, 1995, p. 22), and the similar Music Pavilion in Washington Park, Over-The-Rhine, circa 1910 (p. 52). A few residential commissions are known from the first decade of century, including an elaborate and exquisite house in Avondale roofed with American S Tile, made by the Cincinnati Roofing Tile & Terra Cotta Co.
J. Ward Franklin
Son of architect W.W. Franklin; educated in Cincinnati; a fine water-colorist, he studied at the Art Academy of Cincinnati and was an active member of the Cincinnati Art Club. Practiced as a partner with his father 1908-1918; then on own for a couple of years. For 30 years Franklin was the chief architect for the Myers Y. Cooper Co., which developed much of Hyde Park. He specialized in residential design and was the principal architect for the Cooper developments in the Kilgour Sub-Division in the Ault Park area (Mt. Lookout) and in Kenwood.
Apparently J.W. Franklin worked with Robert E. Crowe about 1919-1921 on the design of St. Catherine Roman Catholic Church in Westwood, before Edward J. Schulte joined Crowe as partner in 1921. J.W. Franklin exhibited drawings for a proposed residence in Rose Hill, Avondale, and sketches of the Fountain of St. Sulpice, Paris, and the Temple of Karnak, Egypt, at the 4th CAIA/CAM (1908), suggesting that he had made an architectural Grand Tour at the turn of the century.
William W. Franklin
Born in London or Bedford; educated in London, with a two-years' course at Oxford. "Determining to adopt architecture as a profession, he entered the office of several of the best known architects in London, remaining three years. In 1866 Mr. Franklin came to America, landing in Boston, in which city, as well as in New York, he was employed in the study of his profession with several of the leading architects of those cities" (1891). Another account states that he moved to New Orleans in 1864; traveled to Europe in 1866 for a professional education, studying in London and Paris; and moved to Chicago ca. 1871 (presumably just after the Great Fire). In any case, "In 1877, Mr. Franklin determining to enter into business for himself, came to Cincinnati, where he at once opened an office" (1891); he practiced in Cincinnati at least 1880-1908, then with his son J. Franklin Ward. He is supposed to have opened an abortive office in Lexington, Ky., with H.E. Siter, in 1886.
Although now little known, W.W. Franklin was one of Cincinnati's most prominent architects in the late 19th century. He was evidently a prolific and more than competent designer, especially of houses, some for quite prominent citizens, such as Henry Pogue of the former Pogue's Department Store; Frederick Lunken(heimer), off Kemper Lane in Walnut Hills, overlooking the Victory Parkway Bridge; and inventor Napoleon DuBrul, whose mansion above Colerain Avenue was called "Cote Bonneville." Although several of these have a restrained, panelled brick Queen Anne character, the William Oskamp House at 2397 Harrison Ave., Westwood (now part of the Judson Village Retirement Community), is an early (mid-1890s) example of the Colonial Revival, a vast yellow-brick house with understated exterior details but a variety of superbly designed and executed eclectic interiors. (See Langsam and Weston, Great Houses of the Queen City.)
Other works include schools at Hartwell, Oh., and Newport, Ky.; the Avondale Methodist Episcopal Church, and others. Later works included the former Hyde Park Savings Bank on Erie Ave., Hyde Park Square; and a "moving picture theater building" on Main St. south of Liberty St. in Over-the-Rhine, which appeared in the recent film "Eight Man Out."
Franklin contributed sketches to the 1880 Cincinnati Exposition, and architectural design(s) to the 1883 Exposition; exhibited drawings, including a ca. 1875 competition design for Trinity Episcopal Church in Boston, Mass., as well as the Henry C. Sherick house on Marion Ave., Avondale (ca. 1895), at the 4th CAIA/CAM (1908); he is said to have published Studies of Artistic Houses, although no copies are known. Franklin served as Professor of Architecture at the Ohio Mechanics' Institute for at least five years
R. Carl Freund
Trained at UC and OMI. Draftsman for A.L. Fechheimer, Zettel & Rapp, J.S. Adkins, and Crowe & Schulte; and practiced on own, all before 1945. According to his obituary, he was "a noted designer of religious buildings and park structures.” As Staff Architect and Superintendent for the Cincinnati Board of Park Commissioners, his contributions included the Park Board Administration Building in Eden Park, the Trailside Museum in Burnet Woods, and lodges in Mt. Airy Park (see Sullebarger for others). His rather Wrightian manner suited the natural environment of these parks and continued the harmonious, if sometimes heavy-handed, tradition developed by the WPA in the 1930s.
Henry L. Fry
Introduced Aesthetic woodcarving to Cincinnati, along with Benn Pitman. Fry and his family supplied superb carvings, both architectonic and Ruskinian naturalistic, for the Henry Probasco House by William Tinsley, in Clifton. His son, William H. Fry and grandson, Harold Fry (1868-1949) [obituaries, Cincinnati Post (6/23/1949); Cincinnati Enquirer (6/23/1949)] continued the tradition well into the 20th century.
The early work of Henry and William Henry Fry seems to have been professional, even commercial in nature, although inspired to some extent by the teachings and example of William Beckford, A.W.N. Pugin, and John Ruskin. The influence of Ruskinian naturalism was more marked in the work of Benn Pitman and his carving school, which apparently had considerable influence on the Frys’ later work, as well as their students and assistants.
An 1859 promotional paragraph on Henry and W.H. Fry states their experience and willingness to design classical orders, molds for castiron, and other less idealistic products. They prepared the mold for the huge eagle atop the Pike Opera House, for instance, and are credited with participating in the interior fittings of the Ohio State Capitol in Columbus.
From shortly after their arrival in Cincinnati, however, their ability in Gothic-inspired ecclesiastical and residential carving (probably including intrinsic design) was revealed in their contributions to J.K. Wilson’s Gothic Revival Seventh Presbyterian Church on the west side of Broadway between Fourth and Fifth streets (mid-1850s; later the Scottish Rite Temple; demolished in 1920s) and in work for Nicholas and/or Joseph Longworth.
Theodor Fundeisen
“A landscape gardener-engineer” to whom is attributed the original layout of the Cincinnati Zoological Garden in Avondale, in 1874. According to Ehrlinger, Fundeisen lasted only a year in this position.




