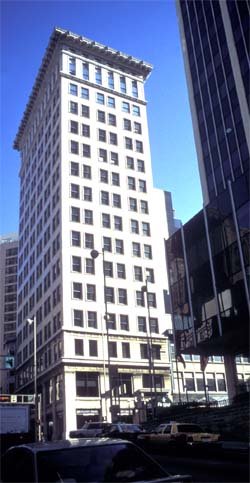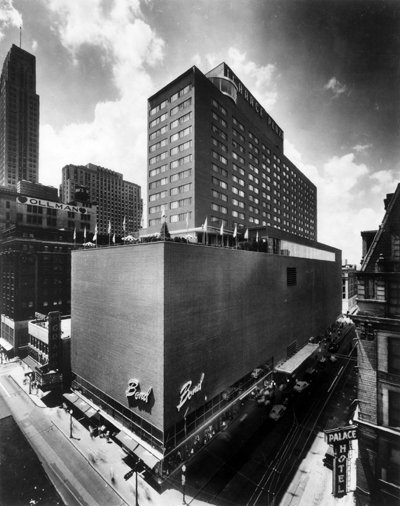Earnshaw Family
John B. Earnshaw, Architect in Cincinnati mid-1850s; designed the original Tudor-Gothic Revival Hughes High School (1852-1853), Fifth St. opposite Mound St., in the West End. Henry Earnshaw served as the hydraulic engineer for the ca. 1870 Eden Park Water Works; landscape architect Adolph Strauch was responsible for the "improvements." Joseph Earnshaw was a prominent "landscape engineer" who began practice in Cincinnati in 1856; born in England, he had come to Cincinnati in 1847; was joined by T.B. Punshon in 1891. Specialists in cemetery design, they claimed responsibility for the survey, grounds layout, and/or engineering work on the Spring Grove Cemetery (for which Strauch was the leading Superintendent), and dozens of other cemeteries throughout the U.S.; the Eden Park (Mt. Adams) Inclined Plane Railway; bridges, railways, parks (including improvements at Eden and Burnet Woods Parks, Cincinnati), insane asylums and other hospitals; and the sub-division of 3,400 acres of land for the South San Francisco (Cal.) Land & Improvement Co.
Curtis Graham Elliott
Member of a prominent African-American family from Wyoming, a railroad-commuter suburb north of downtown Cincinnati. His father and brothers had a building and contracting firm responsible for a number of rock-faced “composition” concrete-block houses, particularly around their own residences at Chestnut and Burns avenues in Wyoming, a traditionally African-American area. C.G. Elliott attended the “Colony” or “Oak Avenue” School in Wyoming (now the home of the Wyoming Historical Society), a segregated black primary school built in 1911-1912, and graduated from the integrated Wyoming High School in 1925. He then attended Howard University in Washington, D.C., from which he was graduated in 1931. He remained associated with Howard, serving as its treasurer; he also designed this important African-American institution’s power plant. He practiced as an architect in the Washington area for the rest of his career, also serving as vice-president of a construction firm.
Alfred O. Elzner
Educated in Cincinnati, including art studies with Thomas S. Noble, C.T. Webber, and Frank Duveneck, as well as technical training at the Ohio Mechanics' Institute; attended M.I.T.; contributed architectural designs to the 1883 Cincinnati Exposition; worked for J.W. McLaughlin in Cincinnati in the early 1880s, at least as a delineator, possibly introducing the influence of H.H. Richardson for whom Elzner worked in Brookline, Mass., ca. 1885.
Elzner returned to Cincinnati about early 1886 as the superintendent of construction for Richardson's Cincinnati Chamber of Commerce Building, working on the huge stone foundations; Elzner is shown at an easel with a rendering of the Chamber of Commerce Building in a famous photograph in Mrs. Van Rensselaer's Richardson biography, and presumably had a considerable role in its design. After Richardson's death, an account by Elzner delivered at a meeting of Cincinnati's venerable Literary Club (two of whose clubhouses Elzner remodeled) provides one of our most vivid pictures of Richardson's personality and office practice. (The talk was published in the Inland Architect and has since been used as a resource for understanding Richardson's late office environment).
Elzner set up his own office in Cincinnati early in 1887 (although he was listed with two other alumni of the McLaughlin office, J.K. Cady and F.W. Handy, in the 1887-1888 Chicago directories), proudly citing his recent association with Richardson, although he seems to have soon abandoned Richardsonian influence, even while contemporaries in Cincinnati were succumbing to it. This move away from late Victorian styling was increased when, in 1896, Elzner was joined by George M. Anderson, of the prominent local and national family of Larz Anderson. It was apparently Anderson who brought Beaux-Arts methods and styling to the firm, until his early death in 1916. The firm remained Elzner & Anderson even after Elzner's death, not dissolving until the brink of World War II, after Joseph Nardini, Elzner's designated successor, made some important studies of wartime housing.
The firm is perhaps best known for the design of the Ingalls Building, NWC Fourth and Vine streets (then diagonally opposite Richardson's Chamber of Commerce Building), recognized as the first reinforced concrete high-rise office building in the world. Built and named for one of Cincinnati's leading turn-of-the-century entrepreneurs, railroad baron Melville E. Ingalls, this constructively innovative building (erected by the Ferro Concrete Construction Co., one of whose officers was a brother of Anderson's) was deliberately clad conservatively in Beaux-Arts stone, tile, and buff brick, according to Elzner in his several times-published article "The Artistic Expression of Concrete." Soon thereafter, he designed a warehouse in Kansas City that attempted a direct architectural expression in the framework of the concrete exterior.
E - Architects
From the start, Elzner's clients included Cincinnati’s WASP establishment, such as members of the Taft, Emery, Procter, and Bullock families, with the extensive Longworth-Anderson Roosevelt connection brought in by Anderson. He also served Cincinnati’s German-American elite. Elzner was an active community volunteer and clubman as well as artist, designing facilities for the Cincinnati Country Club on Grandin Rd, Hyde Park, and other such institutions, and gaining prolific commissions. Also interested in civic improvements, such as Lytle Park (opposite the Taft Museum, for which he made proposals for an addition) and the Canal conversion to Central Parkway.
The Central Branch of the Cincinnati Y.M.C.A., NWC Central Parkway and Elm St. (before 1919), was illustrated with an article by Fiske Kimball on "The Social Center" in The American Architect (1919). For Mrs. Mary Emery at Mariemont, Elzner & Anderson designed Linden Place (1924).
Elzner & Anderson exhibited St. Paul Methodist Episcopal Church at the 3rd CAIA/CA (1903); and various buildings–most drawn by John Zettel, who may have submitted them. At the 1st CAIA/CAM they exhibited several projects, including their submission to the Phoebe Hearst competition for a plan for the University of California at Berkeley (organized by Bernard Maybeck); at the 2nd CAIA/CAM they exhibited the new Homestead Hotel in Hot Springs; the New Jerusalem Church; and a model for a soldiers' monument (see also Clement J. Barnhorn); as well as residences, and hardware for J.B. Schroder & Co.; and several buildings at the 4th CAIA/CAM (1908).
Considerable numbers of the firm's drawings are preserved at the Cincinnati Historical Society, in the hands of institutional and individual owners of the firm's surviving buildings, and in another private collection. Elzner's early work was quite often published in the AA&BN and IA, and Elzner & Anderson's work in the Architectural Record shortly after the turn of the century; a high proportion of the recent works were illustrated and discussed, generally favorably, in the important critic Montgomery Schuyler's seminal article, "The Building of Cincinnati," published in the Architectural Record in 1908. It seems likely there were connections between Schuyler, Elzner, and perhaps Anderson.
Emery Family
Thomas Emery's Sons were among the leading real-estate developers of the 19th and early 20th centuries in Cincinnati and Northern Kentucky. After the Civil War Samuel Hannaford seems to have been their "house architect," designing several of the earliest fashionable apartment houses in the city, including the Lombardy on W. Fourth St. (ca. 1881). Hannaford designed the Cincinnatian (now Palace) Hotel for the Emerys, but a wall collapsed during construction and, perhaps because of criticism in the AA&BN of the Emerys' hiring architects only for the "cosmetic" aspects of design, they then abandoned Hannaford and thereafter employed their former builder, the Steinkamps, who designed dozens of apartment buildings in Walnut Hills, Avondale, Clifton, and elsewhere for the Emerys, often following the turn-of-the-century expansion of the street railway system. The widow of Thomas Emery, Mrs. Mary Emery, was a great and conscious patron of architecture, through her amanuensis, Charles J. Livingood, particularly in the design of the overall conception and individual projects within her planned community of Mariemont, east of Cincinnati. John J. Emery, a nephew of Thomas who had been raised and educated in the East, returned to Cincinnati to run the family enterprises. He built the Carew Tower, as well as the Netherland Plaza and Terrace Plaza Hotels.
Francis Ignatz Erd
Erd has been traditionally associated with the design of Old St. Mary's Roman Catholic Church, 13th St. between Main and Walnut streets, Over-the-Rhine. It is possible that a sophisticated Greek Revival architect was responsible for the design, although the claim that members of the congregation built it is more persuasive. Candidates for architect included several who were working in the 1840s and ‘50s for the Roman Catholic Church (as well as other denominations): Henry Walter (and his son William), architect of St. Peter-in-Chains Cathedral; Seneca Palmer, who slightly later designed the similar, nearby St. Paul Roman Catholic Church; and John Jolasse, to whom Ratterman (in Ford, 1881) attributes the actual design contribution of the previous two architects. Cincinnati Directories list Erd only as the proprietor of a coffeehouse on Canal St., which would have been in the St. Mary’s parish district.



